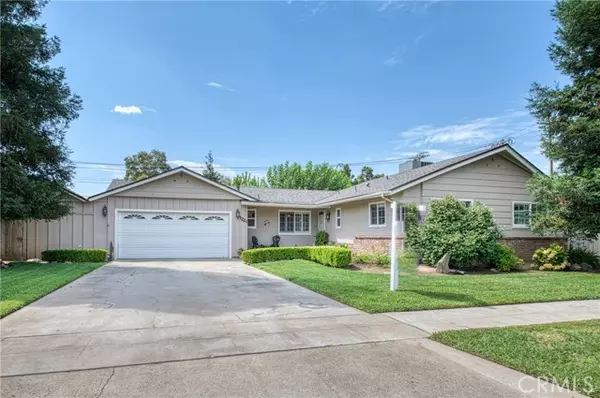For more information regarding the value of a property, please contact us for a free consultation.
1221 West Gettysburg Avenue Fresno, CA 93705
Want to know what your home might be worth? Contact us for a FREE valuation!

Our team is ready to help you sell your home for the highest possible price ASAP
Key Details
Sold Price $380,000
Property Type Single Family Home
Listing Status Sold
Purchase Type For Sale
Square Footage 1,456 sqft
Price per Sqft $260
MLS Listing ID FR-23155641
Sold Date 10/30/23
Bedrooms 3
Full Baths 1
Three Quarter Bath 1
Year Built 1956
Lot Size 10,340 Sqft
Property Description
This lovely home features Open Floor plan with original hardwood floors in the living room, hall, entry and two bedrooms. The 3rd room has new LifeProof Flooring with new baseboards. The full bath includes a jetted tub with a showerhead over, new Lifeproof Flooring and fresh paint. The Living Romm opens out to the back yard through double French doors with screened sidelites for the cool morning air circulation. The kitchen features a newer upgraded Gas stove and a new over the stove microwave with powered vent to the outside. The roof is brand new this month, the Air Conditioner is a neer upgraded dual package and the WaterHeater was recently replaced. (All with required permits.) The garage door opener is a newly installed smart unit with internect connectivity so that younever have to wonder if you rememnbered to close the garage door! There is existing RZ parking space on the west side of the property with a great electrified Storage Shed, The backyard is an oasis with mature trees and landscaping.
Location
State CA
County Fresno
Zoning RS4
Interior
Interior Features Ceiling Fan(s), Ceramic Counters, Tile Counters, Walk-In Pantry
Heating Central, ENERGY STAR Qualified Equipment, Fireplace(s), High Efficiency
Cooling Dual, ENERGY STAR Qualified Equipment, SEER Rated 13-15
Flooring Vinyl
Fireplaces Type Gas Starter, Living Room
Laundry Gas & Electric Dryer Hookup, In Garage
Exterior
Exterior Feature Rain Gutters
Parking Features Concrete, Direct Garage Access, Driveway
Garage Spaces 2.0
Pool None
Community Features Urban
Utilities Available Sewer Connected, Water Connected, Cable Connected, Electricity Connected, Natural Gas Connected, Phone Connected
View Y/N No
View None
Building
Lot Description Sprinklers, Front Yard, Garden, Landscaped, Lawn, Level with Street, Lot 10000-19999 Sqft, Paved, Ranch, Rectangular Lot, Sprinkler System, Sprinklers In Front, Sprinklers In Rear, Sprinklers Timer, Treed Lot, Yard, 2-5 Units/Acre, Back Yard
Sewer Public Sewer
Schools
Elementary Schools Buyer To Verify
Middle Schools Buyer To Verify
High Schools Buyer To Verify
Read Less



