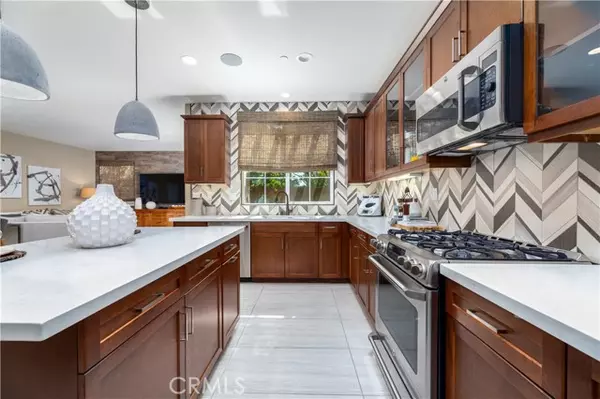For more information regarding the value of a property, please contact us for a free consultation.
5885 Silver Oaks Drive Chino, CA 91710
Want to know what your home might be worth? Contact us for a FREE valuation!

Our team is ready to help you sell your home for the highest possible price ASAP
Key Details
Sold Price $760,000
Property Type Single Family Home
Listing Status Sold
Purchase Type For Sale
Square Footage 2,335 sqft
Price per Sqft $325
MLS Listing ID AR-23150256
Sold Date 11/15/23
Bedrooms 4
Full Baths 3
HOA Fees $204/mo
Year Built 2017
Lot Size 3,171 Sqft
Property Description
Back on market! Welcome to explore the model home located in the Oak Grove community! The meticulously designed Residence Three sets a benchmark for design efficiency. As you step in from the charming porch entry, you'll be greeted by an exquisite open floorplan. The kitchen boasts a gourmet layout with a central island, upgraded countertops, and rich brandy-stained oak cabinets. There's also a pantry for storage and upgraded stainless steel Cafe Series GE built-in appliances. Adjacent to the kitchen and dining area is the well-lit great room, complete with center-sliding glass doors that lead to a peaceful backyard. Here, you'll find a water fountain and an open trellis cover. The convenience and privacy of a first-floor bedroom, complete with its own bathroom, make it perfect for various needs such as housing parents, setting up a home office, or enjoying a private retreat. Heading upstairs, an open loft showcases a craftsman-style built-in tech center, catering to practicality and diverse usage. The generously sized master bedroom suite is a highlight, featuring a beautifully tiled wall. The opulent master bathroom is equipped with upgraded countertops, dual sinks, a built-in vanity, a walk-in closet with double-sided mirrored wardrobe doors, and an upgraded shower with tile surround and tile flooring. Additionally, a separate soaking tub with an upgraded deck provides a luxurious touch. Three more secondary bedrooms, a third full bathroom, and a laundry room round out the second floor's offerings.Your new home comes equipped with energy-efficient amenities, including a whole house fan, among other features. We look forward to your visit!
Location
State CA
County San Bernardino
Interior
Heating Central
Cooling Central Air
Fireplaces Type None
Laundry Individual Room, Inside
Exterior
Garage Spaces 2.0
Pool None
Community Features Biking, Park
View Y/N Yes
Building
Lot Description Cul-De-Sac
Sewer Public Sewer
Read Less



