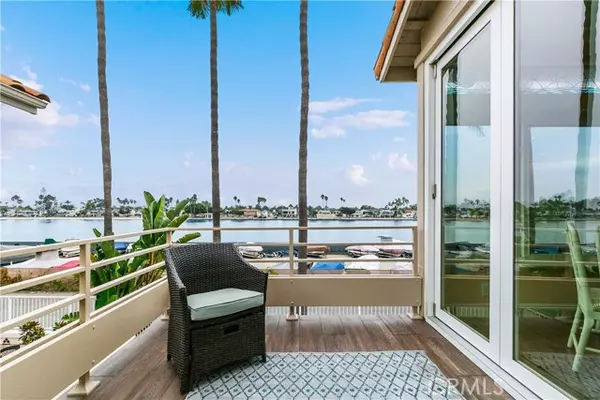For more information regarding the value of a property, please contact us for a free consultation.
5548 Spinnaker Bay Drive Long Beach, CA 90803
Want to know what your home might be worth? Contact us for a FREE valuation!

Our team is ready to help you sell your home for the highest possible price ASAP
Key Details
Sold Price $2,040,000
Property Type Single Family Home
Listing Status Sold
Purchase Type For Sale
Square Footage 2,307 sqft
Price per Sqft $884
Subdivision Spinnaker Bay
MLS Listing ID PW-23179906
Sold Date 12/05/23
Style Traditional
Bedrooms 3
Full Baths 3
HOA Fees $270/mo
Year Built 1989
Lot Size 3,370 Sqft
Property Description
This beautifully updated split level home located in the highly desirable community of Spinnaker Bay offers captivating water & sunset views of Marine Stadium from almost every vantage point and includes a 36' deeded boat slip close by. Vaulted ceilings, rich wood flooring and abundant natural light complement the upper-level great room featuring a wonderful living room with inviting double-sided fireplace & water view deck, formal and casual dining areas, and a lovely kitchen highlighted by elegant quartz countertops, custom shaker cabinetry, stainless steel appliances and a huge center island perfect for entertaining. The spacious primary retreat boasts water views, high ceilings & flows seamlessly into the adjoining bath highlighted by dual sinks, a large soaking tub & wonderful walk-in closet. Downstairs, a generous family room opens onto the serene patio overlooking the water, alongside two ample sized bedrooms, another full bath, laundry room and direct access to the garage. Spinnaker Bay offers an amazing waterfront lifestyle with luscious greenbelts and stunning sunsets all conveniently located close to Marine Stadium, parks, golf courses, excellent schools, and trendy shopping and dining at 2nd & PCH.
Location
State CA
County Los Angeles
Zoning LBPD1
Interior
Interior Features Balcony, Beamed Ceilings, Built-In Features, Cathedral Ceiling(s), Living Room Balcony, Open Floorplan, Recessed Lighting, Kitchen Island, Kitchen Open to Family Room, Quartz Counters, Remodeled Kitchen
Heating Central
Cooling Central Air
Flooring Tile, Wood
Fireplaces Type Dining Room, Living Room
Laundry Individual Room, Inside
Exterior
Exterior Feature Boat Slip
Garage Spaces 2.0
Pool None
Community Features Curbs, Sidewalks, Storm Drains, Street Lights, Suburban
View Y/N Yes
View Bay, Mountain(s), Water
Building
Lot Description 0-1 Unit/Acre
Sewer Public Sewer
Schools
Elementary Schools Lowell
High Schools Wilson
Read Less



