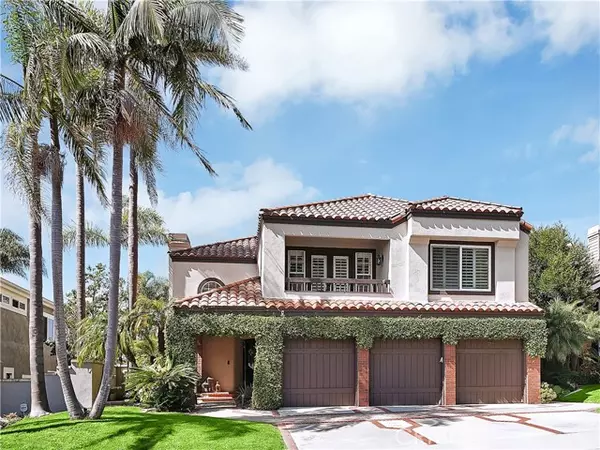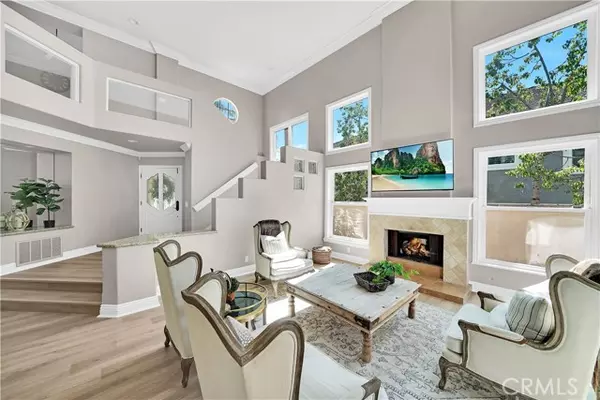For more information regarding the value of a property, please contact us for a free consultation.
63 Fairlane Road Laguna Niguel, CA 92677
Want to know what your home might be worth? Contact us for a FREE valuation!

Our team is ready to help you sell your home for the highest possible price ASAP
Key Details
Sold Price $2,290,000
Property Type Single Family Home
Listing Status Sold
Purchase Type For Sale
Square Footage 3,164 sqft
Price per Sqft $723
MLS Listing ID OC-23178758
Sold Date 12/08/23
Bedrooms 4
Full Baths 3
Half Baths 1
HOA Fees $129/mo
Year Built 1988
Lot Size 6,380 Sqft
Property Description
Absolutely stunning, newly renovated residence on an expansive lot with a sparkling plunge pool and partial ocean view, ideally located in the prestigious, coastal gated community of Bear Brand Ridge. New interior finishes that have been carefully selected include luxury vinyl wood plank flooring, a completely redesigned kitchen, fresh paint, crown molding, encased windows, and contemporary lighting. This incredible kitchen boasts luxurious quartz counters, subway tile backsplash, custom ceiling-height cabinetry with soft-close drawers, generous center island with breakfast bar and additional cabinetry & drawers, farmhouse sink, designer-inspired fixtures, new KitchenAid stainless-steel appliances including 6-burner cooktop, double oven/convection microwave combination, two dishwashers, and refrigerator. The adjacent great room, which is spacious, has a variety of uses. This exceptionally designed floor plan offers a formal entry with soaring ceilings, an open concept living room with fireplace, formal dining room with floor-to-ceiling wainscoting, modern lighting, and French doors leading to the backyard, plus an en suite main floor bedroom with full bath, renovated powder room, and laundry room with a sink, built-in cabinets, and shelving. Enjoy the peek-a-boo ocean views and city lights from the elegant primary suite with retreat, fireplace, and primary bath with stone countertops, dual vanities, walk-in shower, and soaking tub. The suite also includes an extensive walk-in closet with a custom closet system. Spacious secondary bedrooms, and a generous bonus room with built-in bookshelves and enclosed front balcony complete this extraordinary residence. Relax in your own private oasis in the thoughtfully designed and spacious outdoor space includes built-in barbecue with generous bar, new turf lawn, pristine landscaping with mature palm trees, built-in firepit with a lounge area next to the pool, a tranquil fountain, and generous patio that's ideal for alfresco dining and entertaining. Close proximity to local beaches, Dana Point Harbor, hiking/biking trails, shopping, restaurants, entertainment, and community parks.
Location
State CA
County Orange
Interior
Interior Features Balcony, Block Walls, Built-In Features, Cathedral Ceiling(s), Crown Molding, High Ceilings, Recessed Lighting, Wainscoting, Wired for Sound, Built-In Trash/Recycling, Kitchen Island, Pots & Pan Drawers, Quartz Counters, Remodeled Kitchen, Self-Closing Cabinet Doors, Self-Closing Drawers
Heating Central, Forced Air
Cooling Central Air, Dual
Flooring See Remarks
Fireplaces Type Family Room, Gas, Living Room, Master Bedroom
Laundry Gas Dryer Hookup, Individual Room, Inside, Washer Hookup
Exterior
Exterior Feature Barbeque Private
Parking Features Direct Garage Access, Driveway
Garage Spaces 3.0
Pool Private, Heated, In Ground
Community Features Curbs, Gutters, Sidewalks, Street Lights
Utilities Available Sewer Available, Sewer Connected, Water Available, Water Connected, Cable Available, Electricity Available, Electricity Connected, Natural Gas Available, Natural Gas Connected, Phone Available
View Y/N Yes
View City Lights, Coastline, Ocean, Peek-A-Boo
Building
Lot Description Sprinklers, Front Yard, Landscaped, Sprinkler System, Yard, Back Yard
Sewer Sewer Paid
Read Less



