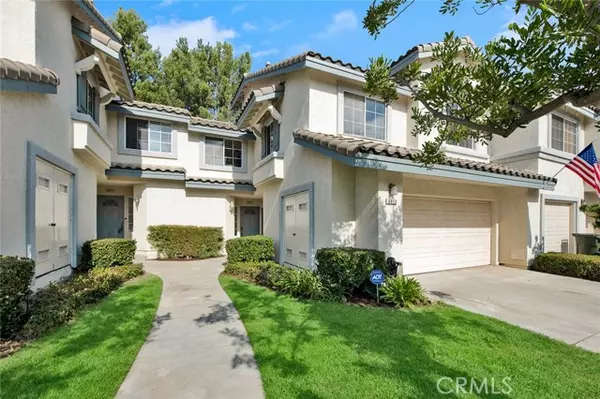For more information regarding the value of a property, please contact us for a free consultation.
8055 East Treeview Court Anaheim Hills, CA 92808
Want to know what your home might be worth? Contact us for a FREE valuation!

Our team is ready to help you sell your home for the highest possible price ASAP
Key Details
Sold Price $800,000
Property Type Single Family Home
Listing Status Sold
Purchase Type For Sale
Square Footage 1,512 sqft
Price per Sqft $529
Subdivision Viewpointe North
MLS Listing ID PW-23200526
Sold Date 12/08/23
Style Contemporary
Bedrooms 3
Full Baths 2
Half Baths 1
HOA Fees $375/mo
Year Built 1997
Lot Size 1,300 Sqft
Property Description
Sought after three-bedroom, two-and-a-half bathroom townhome nestled within the desirable, gated community of Viewpointe North. This home features a spacious open kitchen with maple cabinets, classic white appliances, hardwood floors, and a breakfast nook. The inviting living room boasts cathedral ceilings, with hardwood floors, and a warming fireplace. Crown molding and fresh paint add a touch of sophistication. The adjacent dining area leads to a private patio, offering a tranquil space for morning coffee or evening relaxation. A conveniently located guest bathroom is situated downstairs. Upstairs, you'll find the bedrooms, including a spacious master bedroom with a private balcony for outdoor comfort. The master bathroom features a functional dual sink vanity, walk-in shower, and a walk-in closet. Two other bedrooms are both sizable and located down the hall along with a guest bathroom and convenient laundry closet. Two-car attached garage and a bonus driveway for additional parking. The Viewpointe North community offers numerous amenities, including two secure entrances, two pools, five spas, a clubhouse, and basic cable TV. You'll also benefit from being within walking distance of the award-winning Canyon Rim Elementary School, nearby parks, and picturesque hiking and mountain bike trails. This home provides the ideal blend of comfort and convenience, complete with a charming courtyard view.
Location
State CA
County Orange
Interior
Interior Features Balcony, Cathedral Ceiling(s), Ceiling Fan(s), Crown Molding, High Ceilings, Open Floorplan, Pantry, Recessed Lighting, Tile Counters, Wired for Sound, Kitchen Open to Family Room
Cooling Central Air
Flooring Carpet, Tile, Wood
Fireplaces Type Living Room
Laundry In Closet, Inside, Upper Level
Exterior
Parking Features Direct Garage Access, Driveway
Garage Spaces 2.0
Pool Association, Community
Community Features Curbs, Gutters, Sidewalks, Street Lights
Utilities Available Cable Available
View Y/N Yes
View Courtyard, Park/Greenbelt
Building
Lot Description Close to Clubhouse, Cul-De-Sac, Greenbelt
Sewer Public Sewer
Schools
Elementary Schools Canyon Rim
Middle Schools El Rancho Charter
High Schools Canyon
Read Less



