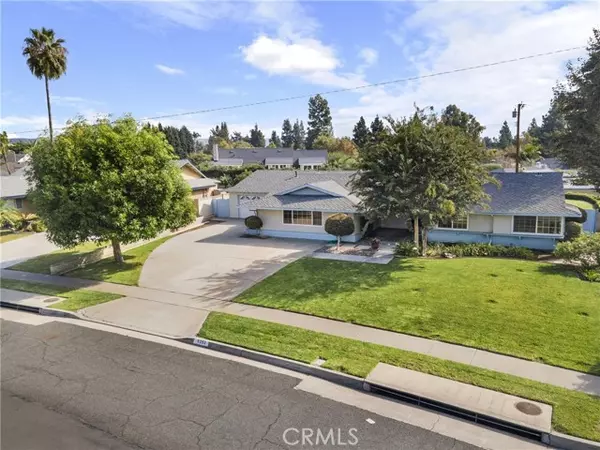For more information regarding the value of a property, please contact us for a free consultation.
5352 Cedarlawn Drive Placentia, CA 92870
Want to know what your home might be worth? Contact us for a FREE valuation!

Our team is ready to help you sell your home for the highest possible price ASAP
Key Details
Sold Price $1,125,000
Property Type Single Family Home
Listing Status Sold
Purchase Type For Sale
Square Footage 2,453 sqft
Price per Sqft $458
MLS Listing ID PW-23202670
Sold Date 12/08/23
Style Traditional
Bedrooms 4
Full Baths 1
Three Quarter Bath 1
Year Built 1962
Lot Size 0.370 Acres
Property Description
This is your opportunity to own your forever home in a highly desirable community of Placentia. This endearing and well-loved single story residence boasts 4 bedrooms, 2 bathrooms, and sits on a flat, usable lot that is just over 16,000 sq. ft.! This is a rare chance to enrich this fabulous home with your personal touch! Upon entering you will find a large living area, separate dining room and a remodeled kitchen with a peninsula/large island that overlooks both the living and dining area. The oversized glass slider in the living area adds for an abundance of natural light. Three of the bedrooms are located on one side of the home with large mirrored closets and a generous primary bedroom and bathroom. The two secondary bedrooms are ample in size and share a hall bathroom. The forth bedroom is located on the opposite side of the home. Additional amenities are ceiling fans, recessed lighting, separate laundry room, drive through 2 car garage, large walk in closet in the primary bedroom and the newer Alumawood patio cover! The backyard is flat, usable and large with plenty of space for gardening! Given its location you are only minutes away from great restaurants, popular shopping centers, freeways and the beautiful Alta Vista Golf Course. A rare gem in the heart of Placentia, this beloved family home promises a great lifestyle and could be your dream home!
Location
State CA
County Orange
Interior
Interior Features Block Walls, Ceiling Fan(s), Granite Counters, High Ceilings, Open Floorplan, Recessed Lighting, Kitchen Open to Family Room, Remodeled Kitchen
Heating Forced Air
Cooling Central Air
Flooring Carpet, Tile
Fireplaces Type None
Laundry Gas & Electric Dryer Hookup, Individual Room, Inside, Washer Hookup
Exterior
Parking Features Concrete, Direct Garage Access, Driveway
Garage Spaces 2.0
Pool None
Community Features Curbs, Golf, Hiking, Sidewalks, Storm Drains
View Y/N Yes
View Golf Course
Building
Lot Description Sprinklers, Corner Lot, Front Yard, Landscaped, Lawn, Lot 10000-19999 Sqft, Sprinklers In Front, Sprinklers In Rear
Sewer Public Sewer
Schools
Elementary Schools Wagner
Middle Schools Tuffree
High Schools El Dorado
Read Less



