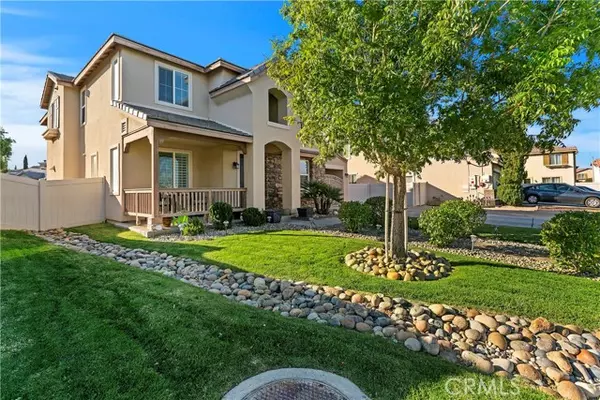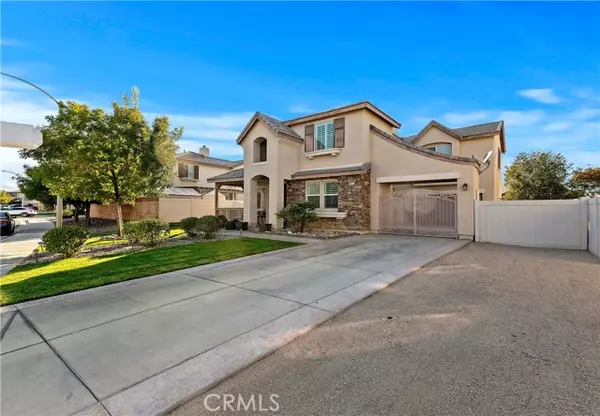For more information regarding the value of a property, please contact us for a free consultation.
38163 Soudan Avenue Palmdale, CA 93552
Want to know what your home might be worth? Contact us for a FREE valuation!

Our team is ready to help you sell your home for the highest possible price ASAP
Key Details
Sold Price $565,000
Property Type Single Family Home
Listing Status Sold
Purchase Type For Sale
Square Footage 2,867 sqft
Price per Sqft $197
MLS Listing ID SW-23193205
Sold Date 12/07/23
Bedrooms 4
Full Baths 2
Half Baths 1
HOA Fees $63/mo
Year Built 2005
Lot Size 10,357 Sqft
Property Description
This is the one you've been waiting for. This beauty is nestled in the quiet neighborhood of Madeline Ct. This 4 bedroom, 2 1/2 bath and 2867 square feet has plenty of room for the family and entertaining guests. Upon entry, this home is very inviting with its formal sitting area/family room and formal dining room, both which have laminate hardwood flooring and plantation shutters, its 2 story ceiling, which has tons of natural light and its stunning staircase and upper railing. The kitchen adjoins the living room, so no more missing out on family time or your favorite tv show. The kitchen features a center island, which provides extra storage, upgraded beautiful Samsung black stainless steel appliances, such as gas stove, microwave and dishwasher and a separated butlers pantry that you can use as a coffee/beverage bar. The living room has a cozy, gas fireplace, which has an extra large hearth to display your favorite decor. You'll also find a 1/2 bathroom downstairs with a pedestal sink. Upstairs, the large primary bedroom is its own retreat and has a sitting area for you to read or just relax. The primary bathroom has a double sinks, separate shower and lounging tub. The bathroom also boasts his and hers walk-in closets. The remaining spacious bedrooms are upstairs. The full upstairs bathroom has a bath/shower that is separated from the sink/vanity. The loft has an office, which would be great for the kids to do their homework. The 2 car garage has epoxy flooring, drywall, newer grey paint and a door leading outside. The garage can be controlled with your phone with new service. This home has newer paint throughout, newer toilets, 2 A/C units, fresh paint throughout, equipped with Vivint, which can be controlled from your phone upon new service. The front of the house is beautifully landscaped. The backyard is massive and is a blank slate. The driveway has stamped, colored concrete accents. The driveway extends even further beyond its wrought iron gates, for that extra privacy. The neighborhood amenities include a pool, jacuzzi and playground. More photos coming soon.
Location
State CA
County Los Angeles
Zoning PDR1
Interior
Interior Features Built-In Features, Ceiling Fan(s), Corian Counters, High Ceilings, Open Floorplan, Pantry, Storage, Two Story Ceilings, Butler's Pantry, Kitchen Island, Kitchen Open to Family Room
Heating Central
Cooling Central Air
Flooring Carpet, Laminate, Tile
Fireplaces Type Family Room, Gas
Laundry Individual Room, Inside
Exterior
Parking Features Concrete, Driveway
Garage Spaces 2.0
Pool Association, In Ground
Community Features Curbs, Gutters, Sidewalks, Storm Drains, Street Lights, Suburban
Utilities Available Sewer Connected, Water Connected, Electricity Connected, Natural Gas Connected
View Y/N Yes
Building
Lot Description Close to Clubhouse, Front Yard, Garden, Yard
Sewer Public Sewer
Read Less



