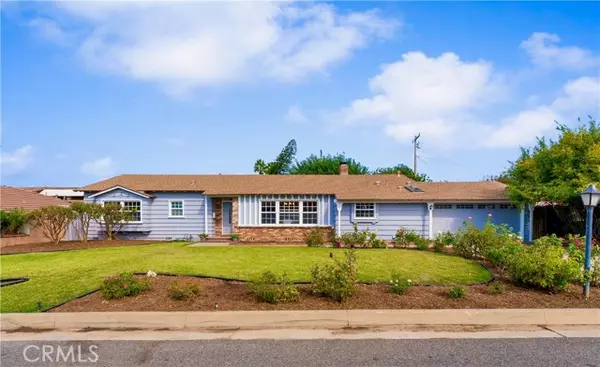For more information regarding the value of a property, please contact us for a free consultation.
677 East Camellia Drive Covina, CA 91723
Want to know what your home might be worth? Contact us for a FREE valuation!

Our team is ready to help you sell your home for the highest possible price ASAP
Key Details
Sold Price $1,000,000
Property Type Single Family Home
Listing Status Sold
Purchase Type For Sale
Square Footage 2,117 sqft
Price per Sqft $472
MLS Listing ID CV-23203931
Sold Date 12/11/23
Bedrooms 3
Full Baths 1
Half Baths 1
Three Quarter Bath 1
Year Built 1954
Lot Size 9,221 Sqft
Property Description
Welcome to this charming Covina cul-de-sac home for sale, offering a perfect blend of modern updates and classic ranch-style elegance. Step inside and you'll be greeted by the inviting open floor plan which seamlessly connects the living areas, creating an atmosphere of spaciousness and togetherness. Natural light pours in through large windows, illuminating the spaces with a cheerful ambiance. The living room, features a cozy fireplace, and is the perfect spot to unwind, while the dining area is ideal for entertaining family and friends. An extra large family/great room has a second fireplace and is great for lounging and entertaining. The updated kitchen includes modern amenities, stylish cabinetry, under cabinet lighting, plenty of quartz countertop space and a breakfast bar. There are also two beautifully remodeled bathrooms, each designed with modern fixtures, tasteful tiling and countertops. Outside, discover the large, flat backyard, perfect for both relaxation and entertainment. Enjoy lazy Sunday afternoons around the fire pit or taking a soothing dip in the built-in Jacuzzi and waterfall. It's your very own oasis in the heart of Covina. *Close to South Hills Country Club * Newer roof 2015 * Remodeled kitchen/laundry/powder room 2017 * Vaulted ceilings * 2 gas fireplaces * walk-in pantry with wine rack * Primary bed, bath and guest bath remodeled 2023 * New Vinyl flooring 2023 * New interior/ exterior paint * New spa heater pump 2020 * Copper piping installed 2017- 2023 * Home water heater w/ circulation pump 2021* Lovingly cared for by the same family for over 25 years.
Location
State CA
County Los Angeles
Zoning CVR110
Interior
Interior Features Ceiling Fan(s), Open Floorplan, Pantry, Stone Counters, Butler's Pantry, Walk-In Pantry
Heating Central
Cooling Central Air
Flooring Laminate, Tile
Fireplaces Type Family Room, Living Room
Laundry Dryer Included, Individual Room, Washer Hookup, Washer Included
Exterior
Parking Features Direct Garage Access, Driveway
Garage Spaces 2.0
Pool None
Community Features Foothills, Suburban
View Y/N Yes
View Mountain(s)
Building
Lot Description Lot 6500-9999
Sewer Public Sewer
Read Less



