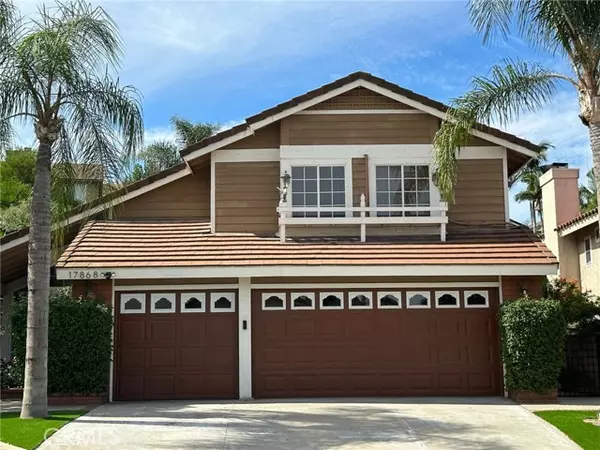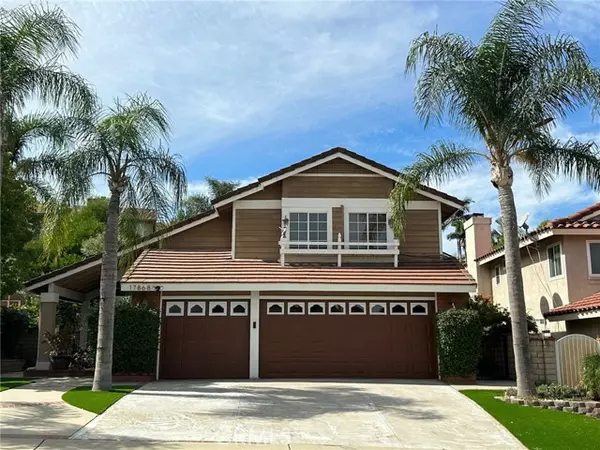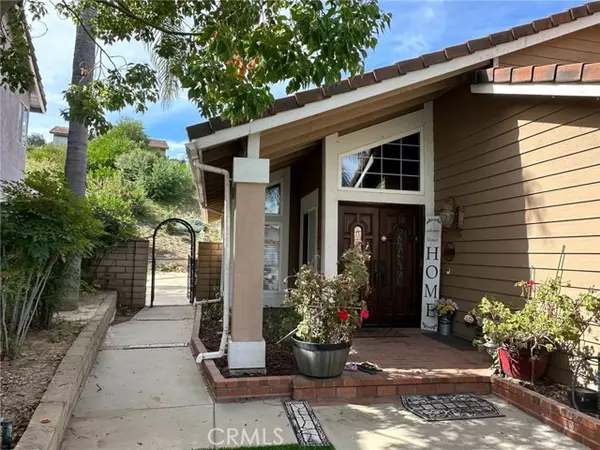For more information regarding the value of a property, please contact us for a free consultation.
17868 Paseo Del Sol Chino Hills, CA 91709
Want to know what your home might be worth? Contact us for a FREE valuation!

Our team is ready to help you sell your home for the highest possible price ASAP
Key Details
Sold Price $1,050,000
Property Type Single Family Home
Listing Status Sold
Purchase Type For Sale
Square Footage 2,610 sqft
Price per Sqft $402
MLS Listing ID PW-23193086
Sold Date 12/11/23
Bedrooms 4
Full Baths 2
Three Quarter Bath 1
Year Built 1988
Lot Size 10,000 Sqft
Property Description
This Chino Hills home located in the highly sought after Butterfield Ranch community features 4 bedrooms and 3 baths with living space of 2,800 sq.ft. As you enter you'll be pleasantly greeted by the warmth, style and charm of this beautiful home. An open floor plan with a formal living and dining room with high ceilings makes it look grand and spacious with plenty of natural lighting throughout. Flooring installed makes for a consistent clean look throughout the lower level. One office/den with built-ins on the main floor may be converted to a bedroom. Upgraded kitchen has stainless steel appliances, granite countertops, recessed lighting and opens into the family room boasting a warm and inviting fireplace. The Master Bedroom with attached glass sunroom is a great getaway. This retreat is a perfect space to relax with a cup of coffee or read a book! Primary bedroom walk-in closet has mirrored doors and organizers in place. One of the rooms upstairs is extra large and can be used as a bedroom or would be perfect for multipurpose use such as a home theater, game room, or a play area! The backyard features an enclosed patio area with a ceiling fan and lights. Shaded BBQ area with countertop bar allows you to enjoy outdoor countryside living - truly an entertainers' delight! A 3-car garage with direct access and a big driveway provides ample parking. This house has it all! Come and see for yourself! Very central location close to schools & parks, minutes to 71/91/60 freeways, shopping center & restaurants.
Location
State CA
County San Bernardino
Interior
Interior Features Ceiling Fan(s), Granite Counters, High Ceilings, Open Floorplan, Recessed Lighting, Two Story Ceilings, Wet Bar, Kitchen Open to Family Room
Heating Central
Cooling Central Air
Flooring Vinyl, Carpet, Tile, Wood
Fireplaces Type Family Room
Laundry See Remarks, Gas & Electric Dryer Hookup, Inside
Exterior
Parking Features Direct Garage Access
Garage Spaces 2.0
Pool None
Community Features Curbs, Gutters, Street Lights
View Y/N Yes
Building
Lot Description Sprinklers, Front Yard, Garden, Sprinklers In Front, Sprinklers In Rear, Yard, Back Yard
Sewer Public Sewer
Read Less



