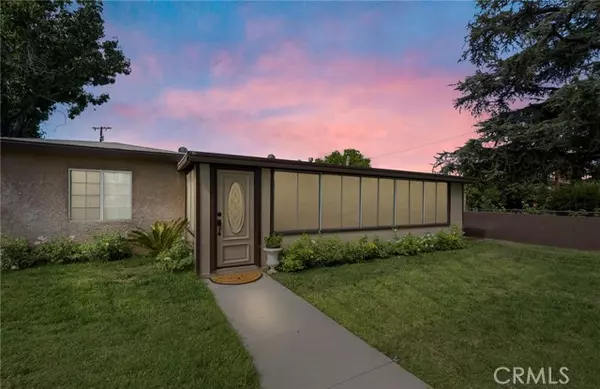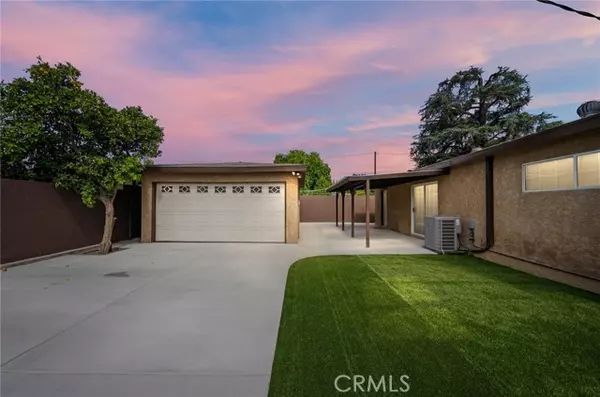For more information regarding the value of a property, please contact us for a free consultation.
14990 Pacific Avenue Baldwin Park, CA 91706
Want to know what your home might be worth? Contact us for a FREE valuation!

Our team is ready to help you sell your home for the highest possible price ASAP
Key Details
Sold Price $730,000
Property Type Single Family Home
Listing Status Sold
Purchase Type For Sale
Square Footage 1,206 sqft
Price per Sqft $605
MLS Listing ID CV-23154298
Sold Date 12/13/23
Style Traditional
Bedrooms 3
Full Baths 2
Year Built 1959
Lot Size 5,150 Sqft
Property Description
Introducing 14990 Pacific Ave., Nestled in the Charming City of Baldwin Park, California. This single-family home boasts 3 generously sized bedrooms and 2 baths, spread across a spacious 1,206 sq. ft. with an addition enclosed front patio. Inside, you'll find a delightful single-story layout that exudes turnkey elegance. With a lot size of 5,150 sq. ft., this property offers plenty of space for outdoor activities. The convenience of a detached 2-car garage provides ample storage and parking options. The potential for an accessory dwelling unit (ADU) makes this property even more enticing. Your privacy is ensured with a private electric gate on this corner lot. Enjoy the convenience of single-story living in a home that has been thoughtfully maintained. The recent addition of new astroturf and a concrete backyard, coupled with fresh exterior paint, enhances both aesthetics and functionality. Embrace a comfortable lifestyle with a brand-new AC unit that keeps the interior cool. This residence is truly move-in ready, allowing you to unpack and settle in right away. Situated in a prime location, you'll have easy access to shopping centers, local dining, entertainment options, and the nearby 605 freeway. 14990 Pacific Ave. presents an exceptional opportunity to own a beautiful property in Baldwin Park's welcoming community. Don't miss out on making this wonderful house your new home.
Location
State CA
County Los Angeles
Zoning BPR1*
Interior
Interior Features Built-In Features, Recessed Lighting, Unfurnished, Granite Counters, Kitchen Open to Family Room
Heating Central
Cooling Central Air
Flooring Laminate, Tile, Wood, See Remarks
Fireplaces Type None
Laundry Individual Room, Inside
Exterior
Parking Features Concrete, Driveway
Garage Spaces 2.0
Pool None
Community Features Curbs, Gutters, Sidewalks, Street Lights
Utilities Available Sewer Available, Sewer Connected, Water Available, Water Connected, Electricity Available, Electricity Connected, Natural Gas Available, Natural Gas Connected
View Y/N Yes
View Mountain(s)
Building
Lot Description Sprinklers, Corner Lot, Front Yard, Landscaped, Lawn, Level, Level with Street, Rectangular Lot, Sprinkler System, Sprinklers In Front, Sprinklers Timer, 0-1 Unit/Acre, Back Yard
Sewer Public Sewer
Read Less



