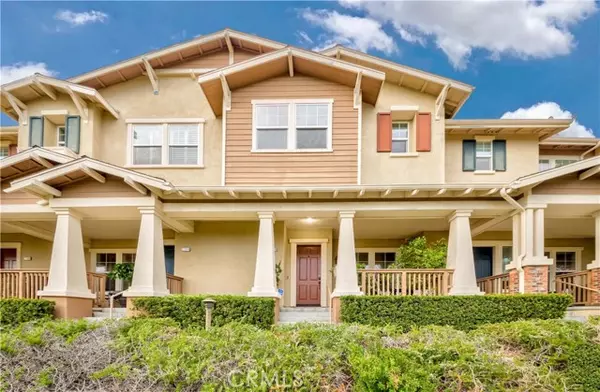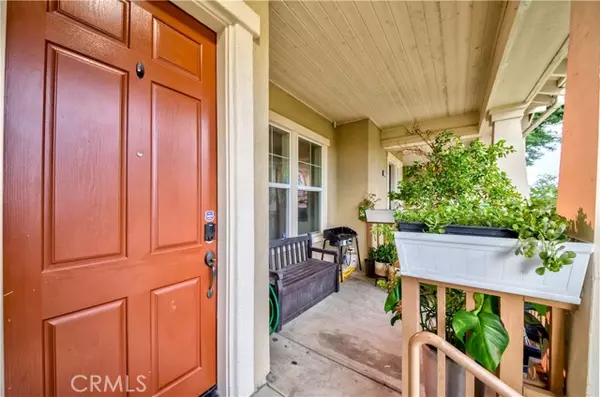For more information regarding the value of a property, please contact us for a free consultation.
2180 Cittadin Drive Fullerton, CA 92833
Want to know what your home might be worth? Contact us for a FREE valuation!

Our team is ready to help you sell your home for the highest possible price ASAP
Key Details
Sold Price $942,000
Property Type Single Family Home
Listing Status Sold
Purchase Type For Sale
Square Footage 1,679 sqft
Price per Sqft $561
Subdivision Radcliffe
MLS Listing ID PW-23170954
Sold Date 12/13/23
Style Colonial,Spanish
Bedrooms 3
Full Baths 2
Half Baths 1
HOA Fees $225/mo
Year Built 2006
Property Description
*** VIEWS! VIEWS!! VIEWS!!! *** OVERLOOKING HILLTOP VIEWS located in ONE OF THE BEST LOCATION in Radcliff Community! Craftsman Style, Plan 2 was built in 2006 by the Leading Builder, MBK Homes. This Hidden Jewel is Gracefully Nestled in Upslope of Finest Neighborhood of Amerige Heights Community. This Beautiful Reimagined Interpretation of Radcliffe Townhome is a True Contemporary Setting located within close Proximity from Award Winning Schools of Robert C. Fisler (K-8), Sunny Hills High (9-12), Town Center, City Life and More. This Charming 3 Bed Living space is welcomed by Fireplace Living Room with Vaulted Ceiling Foyer, Steps Away from Formal Dining Room followed by Family Room and Open Kitchen Concept with Thermafoil cabinets, Kitchen Island and Breakfast Isle. Abundance of Natural Lights flow through the Interior from Double Pane Windows thru Open Floor Plan. Sub-Association Community offers 2 Pools with heated Jacuzzi, Master Community offers 9 Parks, Tennis Courts, Club House, Playground, BBQ area and much more!. Amerige Heights Community is surrounded with much of Entertainment Centers including Target, Albertsons, Starbucks, Barns & Nobles, Restaurants, Gold's Gym, Shopping Centers and everything you need for Finest Trophy Living!
Location
State CA
County Orange
Interior
Interior Features Ceiling Fan(s), Copper Plumbing Full, High Ceilings, Unfurnished, Kitchen Island, Kitchen Open to Family Room, Remodeled Kitchen
Heating Central
Cooling Central Air
Flooring Laminate, Wood
Fireplaces Type Gas, Living Room
Laundry Gas Dryer Hookup, Individual Room, Inside, Upper Level, Washer Hookup
Exterior
Exterior Feature Lighting
Parking Features Concrete, Controlled Entrance, Direct Garage Access
Garage Spaces 2.0
Pool See Remarks, Association, Community, Fenced, In Ground
Community Features Sidewalks, Street Lights
View Y/N Yes
View City Lights, See Remarks
Building
Lot Description No Landscaping, Up Slope from Street
Sewer Public Sewer
Schools
Elementary Schools Robert Fisler
Middle Schools Robert Fisler
High Schools Sunny Hills
Read Less



