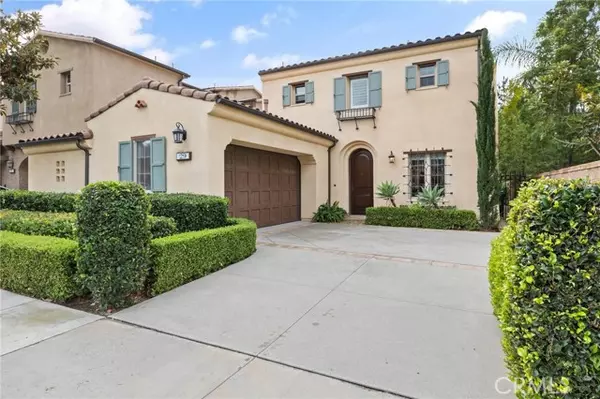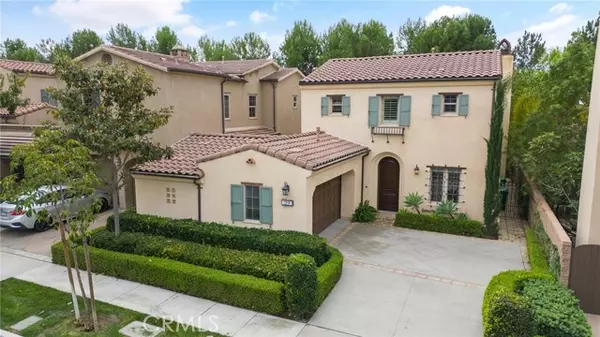For more information regarding the value of a property, please contact us for a free consultation.
29 White Sage Irvine, CA 92618
Want to know what your home might be worth? Contact us for a FREE valuation!

Our team is ready to help you sell your home for the highest possible price ASAP
Key Details
Sold Price $1,435,000
Property Type Single Family Home
Listing Status Sold
Purchase Type For Sale
Square Footage 2,023 sqft
Price per Sqft $709
Subdivision Los Arboles-514
MLS Listing ID PW-22235806
Sold Date 12/21/22
Bedrooms 4
Full Baths 3
HOA Fees $166/mo
Year Built 2009
Property Description
Welcome to 29 White Sage in beautiful Irvine, CA. More than 2,000 square feet of updated and well-appointed living space awaits. Located on a quiet cul-de-sac, this bright and airy home features 4 bedrooms and 3 bathrooms. A completely open concept, the oversized kitchen with stylish built-ins, lots of pantry space, and an island opens up to the family room and entertaining area. Hang by the fireplace or head into the private backyard with mature fruit trees and plenty of room to move around. Also downstairs is the 4th bedroom, private and perfect for guests. Heading upstairs, we have 3 bedrooms, the main event being the large primary suite with beautiful views outside. The primary bath is perfect for two with a soaking tub, separate sinks, and a vanity for makeup. The walk in closet wraps it up nicely. Other amenities include a private driveway, spacious 2 car direct-access garage, central air & heat, and more. Enjoy the mix of city and nature as you're steps away from parks, walking trails, hiking, and shopping. We look forward to showing you this home with so much to love.
Location
State CA
County Orange
Interior
Interior Features High Ceilings, Open Floorplan, Pantry, Recessed Lighting, Granite Counters, Kitchen Island, Kitchen Open to Family Room
Heating Central
Cooling Central Air
Flooring Laminate
Fireplaces Type Living Room
Laundry Inside
Exterior
Parking Features Direct Garage Access
Garage Spaces 2.0
Pool Association
Community Features Curbs, Park, Sidewalks, Street Lights
Utilities Available Water Available, Electricity Available, Natural Gas Available
View Y/N Yes
View Trees/Woods
Building
Lot Description Cul-De-Sac
Sewer Public Sewer
Schools
Elementary Schools Portola
Middle Schools Jeffery Trail
High Schools Portola
Read Less



