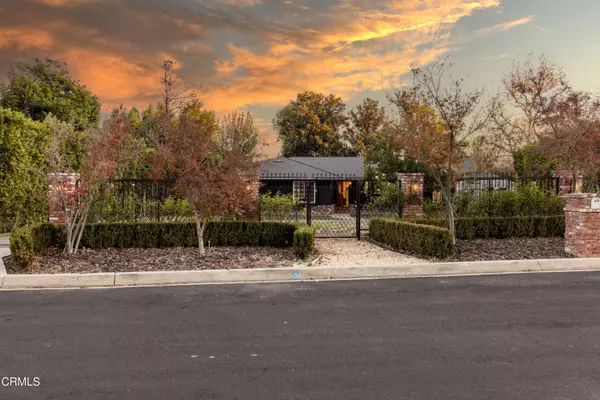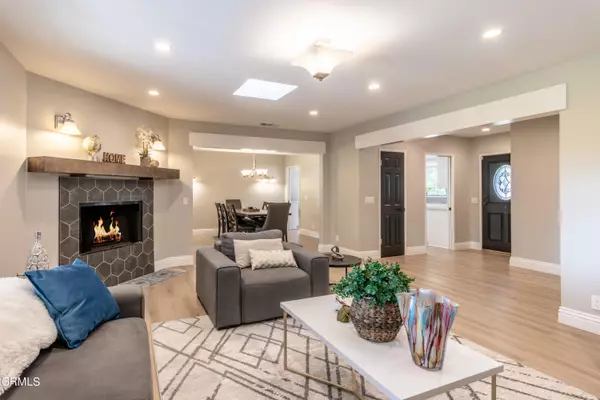For more information regarding the value of a property, please contact us for a free consultation.
18012 Osborne East Street Sherwood Forest, CA 91325
Want to know what your home might be worth? Contact us for a FREE valuation!

Our team is ready to help you sell your home for the highest possible price ASAP
Key Details
Sold Price $1,569,600
Property Type Single Family Home
Listing Status Sold
Purchase Type For Sale
Square Footage 2,301 sqft
Price per Sqft $682
MLS Listing ID P1-16005
Sold Date 03/08/24
Bedrooms 4
Full Baths 3
Half Baths 1
Year Built 1954
Lot Size 0.470 Acres
Property Description
Welcome to a timeless masterpiece nestled on a grand 20,475 square foot lot. Marvel at the captivating curb appeal, where a stately brick façade and gated entry greet you with elegance. The horseshoe driveway, lighting and well-established hedges create a private entry to this wonderful property. Step inside to a meticulously remodeled haven boasting 4 bedrooms and 3.5 bathrooms. Every inch of this residence reflects a thoughtful blend of modern luxury and classic charm. With an eye for detail and commitment to quality, this home invites you to experience the pinnacle of Sherwood Forest living. New flooring, fresh paint, recessed lights, brand new bathrooms and a desirable layout, this home is ready for the next owners. As you walk out to the back patio there is a custom-built barbecue with plenty of space for entertaining. The potential is endless with 20,475 square feet to play with. This home comes with plans for two ADU's. You won't want to miss this opportunity to create your private oasis in one of the most desirable neighborhoods in the SFV.
Location
State CA
County Los Angeles
Interior
Heating Central
Cooling Central Air
Fireplaces Type Family Room
Laundry Gas Dryer Hookup, Washer Hookup
Exterior
Garage Spaces 2.0
Pool None
Community Features Suburban
View Y/N No
View None
Building
Lot Description Sprinklers, Front Yard, Garden, Back Yard
Sewer Public Sewer
Read Less



