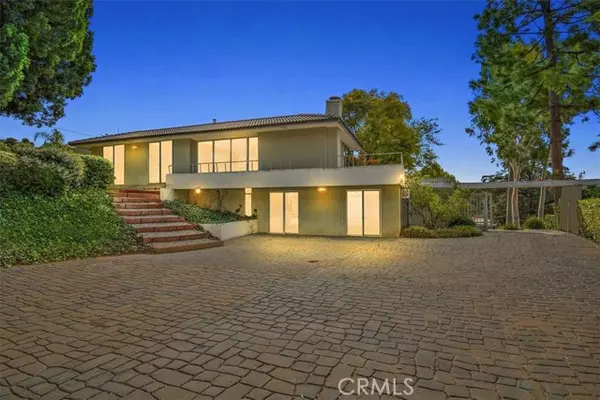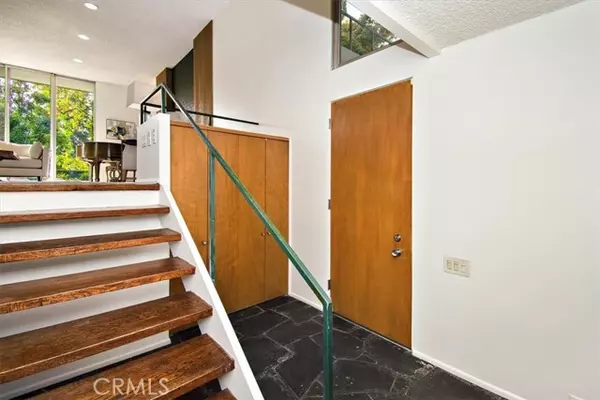For more information regarding the value of a property, please contact us for a free consultation.
20449 East Rancho Los Cerritos Covina, CA 91724
Want to know what your home might be worth? Contact us for a FREE valuation!

Our team is ready to help you sell your home for the highest possible price ASAP
Key Details
Sold Price $1,205,204
Property Type Single Family Home
Listing Status Sold
Purchase Type For Sale
Square Footage 2,609 sqft
Price per Sqft $461
MLS Listing ID SB-23205772
Sold Date 12/14/23
Style Mid Century Modern
Bedrooms 3
Full Baths 2
Year Built 1963
Lot Size 0.805 Acres
Property Description
A Mid-century Modern Gem designed awaits you! Nestled in the serene Covina Hills, this spacious 3-bedroom, 3-bath split-level home is a move-in ready mid-century masterpiece canvas brimming with potential. Boasting 2,609 square feet of living space on an expansive 35,056 square-foot private lot, this hillside oasis promises a tranquil escape in a highly desirable location in the Heights with convenient freeway access. You'll relish the expansive living spaces both inside and out, perfect for entertaining or unwinding. During long, sun-drenched summer days, bask in the warmth by the sparkling pool or enjoy the pool deck's inviting embrace. On chilly winter nights, cozy up by the fireplace or host elegant gatherings in the dining/formal living area. For more casual get-togethers, the downstairs den, complete with a bar area, sets the stage for memorable moments. Your future sanctuary offers an ADU opportunity with ample room to roam. Surrounded by lush greenery, this property is a gardener's dream. Thoughtfully landscaped grounds feature a patio and French-style garden accessible from the living room, a private patio adjoining the primary suite, and a wrap-around deck/balcony extending from the living room to the kitchen/breakfast nook. Almost every room is graced with slider doors, inviting you to experience the beauty and tranquility of the expansive lot and its lush grounds. The primary suite offers privacy and includes an ensuite bath and bonus room, ideal for a private office or personal gym. Additional features of this exceptional property include a 3-car garage, parquet wood flooring, tile accents, cozy carpeting, shutters, high ceilings, and much more. The hall bathroom features dual vanity rooms and commodes. Whether you're seeking a move-in-ready residence or are ready to unleash your design sensibilities, this home is ready to bring your vision to reality. Secluded yet conveniently close to shopping, restaurants, and daily conveniences, you'll relish the best of both worlds. Immerse yourself in all that the San Gabriel Valley has to offer while making this Mid-century modern marvel your very own. Don't miss the opportunity to LOVE where you LIVE!
Location
State CA
County Los Angeles
Zoning LCA12L
Interior
Interior Features Balcony, Bar, Built-In Features, Coffered Ceiling(s), Unfurnished
Heating Central
Cooling None
Flooring Carpet, Tile, Wood
Fireplaces Type Living Room
Laundry Inside
Exterior
Parking Features Driveway
Garage Spaces 2.0
Pool Private
Community Features Suburban
View Y/N Yes
View Courtyard
Building
Lot Description Garden, 0-1 Unit/Acre, Back Yard
Sewer Septic Type Unknown
Schools
Elementary Schools Barranca
Middle Schools Siera Vista
High Schools South Hills
Read Less



