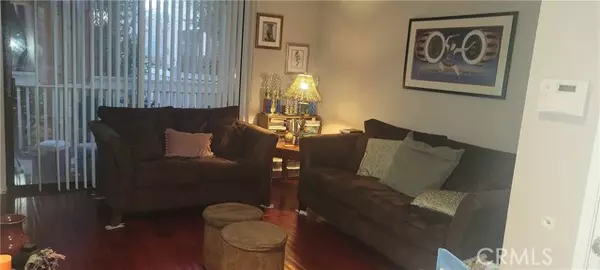For more information regarding the value of a property, please contact us for a free consultation.
4900 North Grand Avenue Covina, CA 91724
Want to know what your home might be worth? Contact us for a FREE valuation!

Our team is ready to help you sell your home for the highest possible price ASAP
Key Details
Sold Price $415,000
Property Type Single Family Home
Listing Status Sold
Purchase Type For Sale
Square Footage 1,095 sqft
Price per Sqft $378
MLS Listing ID TR-23201573
Sold Date 12/15/23
Style Contemporary
Bedrooms 2
Full Baths 2
HOA Fees $458/mo
Year Built 1988
Lot Size 2.288 Acres
Property Description
Stonebridge Community in Covina. Great upstairs condo with an open floor plan and cathedral ceilings. Plenty of natural light. 2 bedrooms, 2 bathrooms. The unit has a living room with a fireplace, a dining room plus a laundry closet with stackable washer/dryer in the hallway. Brazilian cherry wood hardwood floors through the living room, and dining room plus hallway. Master bedroom is just like a suite!! It has a nice walking closet with a full bathroom. The second bedroom is a good size, second bathroom offers a tub/shower. The kitchen features a newer stove, dishwasher, and microwave. Central air and heat. There is access to a large balcony with a view of the center of the complex. The unit has a new water heater. The association includes a pool, spa, trash paid and earthquake insurance. Also it has One car garage and one carport space. Pets are allowed. E-Z to show see agent remarks for showing instructions.
Location
State CA
County Los Angeles
Zoning LCC3*
Interior
Interior Features Cathedral Ceiling(s), Ceramic Counters, Living Room Balcony, Tile Counters
Heating Central
Cooling Central Air
Flooring Wood
Fireplaces Type Living Room
Laundry In Closet
Exterior
Parking Features Carport
Garage Spaces 1.0
Pool Association, Community
Community Features Sidewalks, Suburban
Utilities Available Water Connected, Electricity Connected, Natural Gas Connected
View Y/N Yes
View Courtyard
Building
Lot Description Close to Clubhouse
Sewer Public Sewer
Schools
Elementary Schools Cedargrove
Middle Schools Royal Oak
High Schools Charter Oak
Read Less



