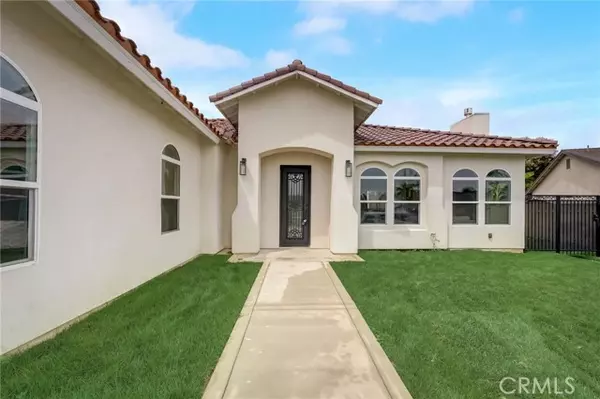For more information regarding the value of a property, please contact us for a free consultation.
600 Alcott Avenue Placentia, CA 92870
Want to know what your home might be worth? Contact us for a FREE valuation!

Our team is ready to help you sell your home for the highest possible price ASAP
Key Details
Sold Price $1,375,000
Property Type Single Family Home
Listing Status Sold
Purchase Type For Sale
Square Footage 2,050 sqft
Price per Sqft $670
MLS Listing ID PW-23134979
Sold Date 12/15/23
Bedrooms 4
Full Baths 2
Half Baths 1
Year Built 2023
Lot Size 7,571 Sqft
Property Description
Nestled at the end of a serene cul-de-sac in a tranquil neighborhood, this exceptional new construction home is a true embodiment of comfort and sophistication. Boasting 4 generously sized bedrooms and 2.5 elegant bathrooms, it offers a harmonious blend of space and luxury. The 10-foot ceilings elevate the grandeur of every room, enhancing the sense of openness and tranquility. A single-story layout ensures seamless living, while the absence of a homeowners association grants you the freedom to personalize and enjoy your space without restrictions. What truly sets this home apart is its commitment to sustainable living - featuring fully paid off solar panels that harness the power of the sun to not only reduce your energy bills but also minimize your environmental impact. With its idyllic location and thoughtful features, this new construction home presents an unparalleled opportunity to experience a life of comfort, style, and responsible living.
Location
State CA
County Orange
Interior
Interior Features High Ceilings, Open Floorplan, Recessed Lighting, Wired for Data, Kitchen Island, Kitchen Open to Family Room
Heating Central
Cooling Central Air
Fireplaces Type Living Room
Laundry Individual Room
Exterior
Parking Features Direct Garage Access
Garage Spaces 2.0
Pool None
Community Features Curbs, Sidewalks, Suburban
Utilities Available Sewer Connected, Water Connected, Electricity Connected, Natural Gas Connected
View Y/N No
View None
Building
Lot Description Front Yard, Back Yard
Sewer Public Sewer
Schools
Elementary Schools Brookhaven
Middle Schools Tuffree
High Schools El Dorado
Read Less



