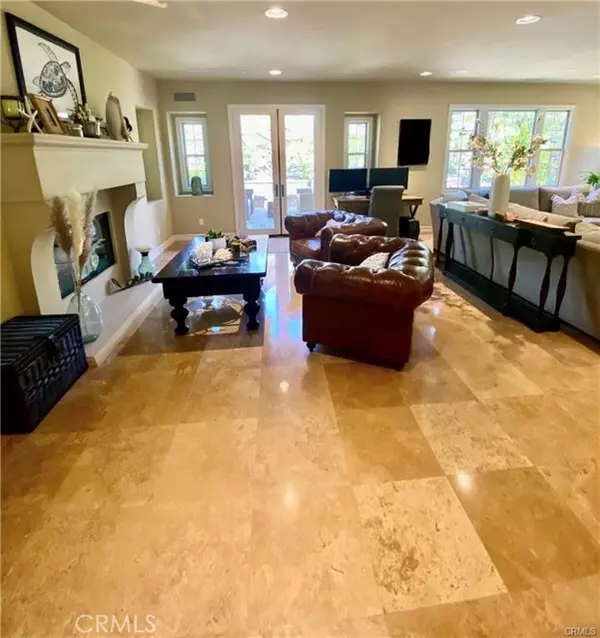For more information regarding the value of a property, please contact us for a free consultation.
19 Via Lucena San Clemente, CA 92673
Want to know what your home might be worth? Contact us for a FREE valuation!

Our team is ready to help you sell your home for the highest possible price ASAP
Key Details
Sold Price $1,700,000
Property Type Single Family Home
Listing Status Sold
Purchase Type For Sale
Square Footage 3,538 sqft
Price per Sqft $480
Subdivision Carillon
MLS Listing ID OC-23175354
Sold Date 12/14/23
Bedrooms 4
Full Baths 3
Half Baths 1
HOA Fees $246/mo
Year Built 2008
Lot Size 6,007 Sqft
Property Description
Honey, STOP THE CAR! This is our dream home. This is a highly upgraded, Spanish Mediterranean home is the desirable Talega area of San Clemente. This home has a gorgeous Master Bedroom and 3 additional bedrooms in the main house and an additional bedroom in the detached 1 bedroom Casita. Timeless elegance is emphasized in a formal living room with a fireplace, backyard access. A stunning staircase is featured Entertain graciously in a formal living room. A truly epic kitchen is appointed with an island with seating, upgraded granite countertops, a large breakfast nook, a pantry, dark wood cabinetry, and ultra-high-end appliances including. This two-story floorplan has ample room for 3 ensuite bedrooms and four-and-one-half baths, including a secondary primary suite in the first level Casita. Upstairs. Boosts custom hardscaping and mature landscaping which embellish a homesite of nearly 6,000 square feet that is home to a built in spa with covered gazebo. An oversized garage with epoxy flooring features three spaces (one is tandem). Talega parks and trails are close to home, and its golf course, shopping centers and award-winning schools are minutes away.
Location
State CA
County Orange
Interior
Interior Features Balcony, Beamed Ceilings, Built-In Features, Granite Counters, Open Floorplan, Pantry, Kitchen Island, Kitchen Open to Family Room, Pots & Pan Drawers, Stone Counters, Walk-In Pantry
Heating Central
Cooling Central Air, ENERGY STAR Qualified Equipment
Flooring Carpet, See Remarks
Fireplaces Type Family Room
Laundry Gas & Electric Dryer Hookup, Gas Dryer Hookup, Inside, Washer Hookup, Washer Included
Exterior
Exterior Feature Barbeque Private
Parking Features Direct Garage Access, Driveway
Garage Spaces 3.0
Pool Association
Community Features Biking, Curbs, Dog Park, Foothills, Golf, Gutters, Hiking, Park, Sidewalks, Street Lights, Suburban
Utilities Available Water Available, Water Connected, Cable Available, Electricity Available, Natural Gas Available, Phone Available
View Y/N No
View None
Building
Lot Description Level
Sewer Public Sewer
Schools
Elementary Schools Vista Del Mar
Middle Schools Vista Del Mar
High Schools San Clemente
Read Less



