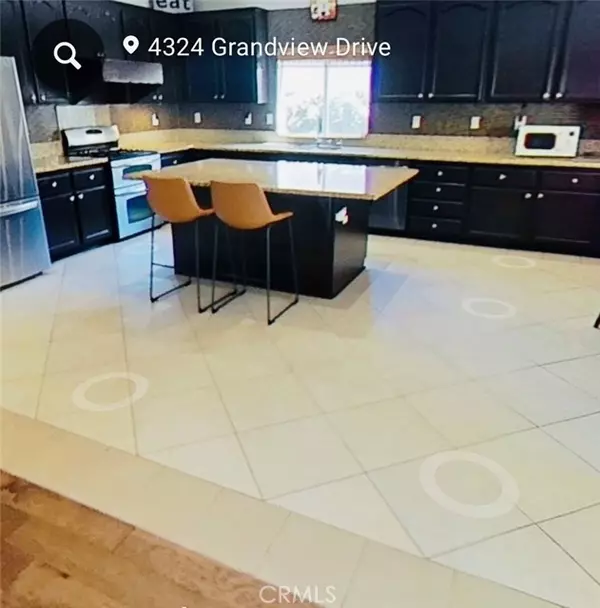For more information regarding the value of a property, please contact us for a free consultation.
4324 Grandview Drive Palmdale, CA 93551
Want to know what your home might be worth? Contact us for a FREE valuation!

Our team is ready to help you sell your home for the highest possible price ASAP
Key Details
Sold Price $660,000
Property Type Single Family Home
Listing Status Sold
Purchase Type For Sale
Square Footage 3,134 sqft
Price per Sqft $210
MLS Listing ID WS-23135757
Sold Date 09/22/23
Bedrooms 6
Full Baths 3
Year Built 2000
Lot Size 0.315 Acres
Property Description
Beautiful 6 Bedroom 3 Baths Rancho Vista Hills Estate! Large front porch with sitting area. Enter From A Large Living Room with A Open Floor that's Bright and Airy. Kitchen With Granite Counters and a Family Room with Fireplace Adjacent to the kitchen with A Center Island and Breakfast Area. One Bedroom Downstairs with Walk-in Closet and Next to A Full Bath. There are 5 Bedrooms Includes A Master Suite Upstairs with a Large Walk-in Closet, Master Bath Has Jacuzzi Tub and A Separate Shower. Indoor Laundry Room, 3- Car Garage and Gated RV Parking. Private backyard with A Cover Patio, A Cement Walkway To A Uphill Deck That Has Amazing City Views! !This Home Has Solar Energy that'll Save on the Electricity Bill. House is Close To Walmart Neighborhood Shopping Center, Restaurants, School and Banks, Easy Fwy Access. Solar System Installed to Help for Save Money for the Electricity Bill. Please Click "360" Which Under the Property Map to See 3D Tour For Entire House. The House is Als For Lease $3800/Month. Very Nice Property, Don't Miss Out!
Location
State CA
County Los Angeles
Zoning PDR17500-C1*
Interior
Interior Features Furnished, Vacuum Central, Granite Counters, Kitchen Island, Kitchen Open to Family Room
Heating Central
Cooling Central Air
Fireplaces Type Family Room
Laundry Dryer Included, Individual Room, Washer Included
Exterior
Parking Features Direct Garage Access, Driveway
Garage Spaces 3.0
Pool None
Community Features Sidewalks, Street Lights
Utilities Available Sewer Connected, Water Connected, Electricity Connected, Natural Gas Connected
View Y/N Yes
View City Lights
Building
Lot Description Front Yard, Lot 10000-19999 Sqft, Yard
Sewer Public Sewer
Read Less



