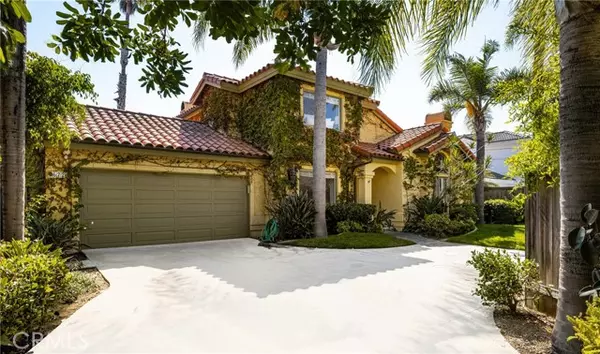For more information regarding the value of a property, please contact us for a free consultation.
1672 Tustin Avenue Costa Mesa, CA 92627
Want to know what your home might be worth? Contact us for a FREE valuation!

Our team is ready to help you sell your home for the highest possible price ASAP
Key Details
Sold Price $2,250,000
Property Type Single Family Home
Listing Status Sold
Purchase Type For Sale
Square Footage 2,696 sqft
Price per Sqft $834
MLS Listing ID PW-23188152
Sold Date 12/19/23
Style Mediterranean
Bedrooms 4
Full Baths 3
Year Built 1991
Lot Size 6,098 Sqft
Property Description
Custom Mediterranean 2 Story Home with private driveway located in the heart of Beautiful East Costa Mesa. Home offers 4 bedrooms & 3 full bathrooms. Open floor plan with tons of natural light, as you enter, you will find a Spacious Formal Living room with high ceilings, wood floors, gas fireplace, wood shutters. Formal dining room offers wood floors, crown molding, wood shutters. Kitchen offers double oven, ample cabinet space, Serving Island ,walk-in pantry. Breakfast Nook. French doors open to the beautiful backyard. from breakfast area. Adjacent to kitchen a beautiful family room offering crown molding, wood floors, gas fireplace, French doors to backyard. Inside laundry room with tile floors, deep sink and storage cabinet, direct access door to 2 car garage. One bedroom is located on the first floor being used as an office with built-in desk & bookshelves, double mirror closet. One full bathroom in the first floor. Carpeted staircase leads you to Spacious master-Suite with carpet floor, wall to wall mirror closet and a separate walk-in closet ,large bathroom with double sink, bathtub separated from shower, linen closet, tile floor. Two additional bedrooms with carpet floor, mirror closets, sharing a full bathroom. Beautiful landscaped backyard area with mature fruit trees, perfect for family gatherings and entertainment. Walking distance to Beach, schools, parks, restaurants and shopping areas
Location
State CA
County Orange
Zoning R-1
Interior
Interior Features Pantry, Kitchen Open to Family Room
Heating Central
Cooling Central Air
Flooring Carpet, Tile, Wood
Fireplaces Type Family Room, Living Room
Laundry Individual Room, Inside
Exterior
Parking Features Direct Garage Access
Garage Spaces 2.0
Pool None
Community Features Street Lights
Utilities Available Sewer Connected, Water Connected
View Y/N No
View None
Building
Lot Description Back Yard
Sewer Public Sewer
Schools
High Schools Newport Harbor
Read Less
GET MORE INFORMATION



