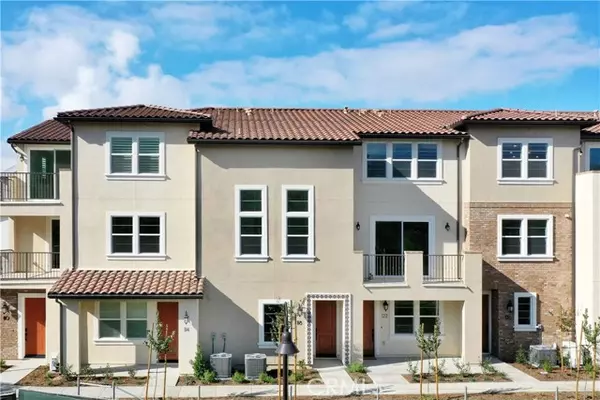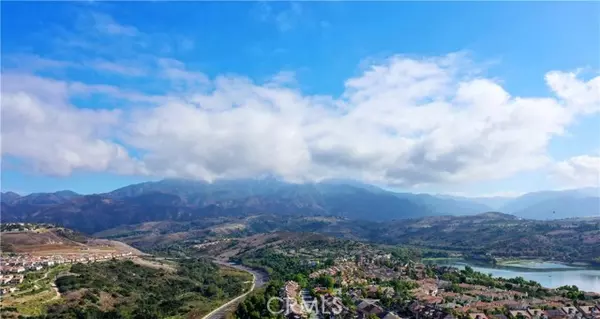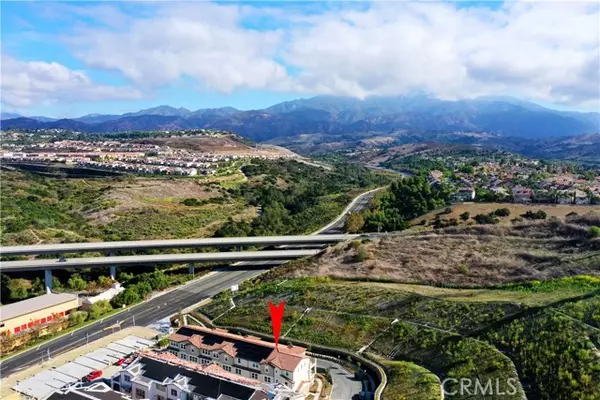For more information regarding the value of a property, please contact us for a free consultation.
118 Lugo Lane Mission Viejo, CA 92692
Want to know what your home might be worth? Contact us for a FREE valuation!

Our team is ready to help you sell your home for the highest possible price ASAP
Key Details
Sold Price $885,000
Property Type Single Family Home
Listing Status Sold
Purchase Type For Sale
Square Footage 1,952 sqft
Price per Sqft $453
MLS Listing ID OC-23201517
Sold Date 12/21/23
Style Spanish
Bedrooms 3
Full Baths 2
HOA Fees $348/mo
Year Built 2023
Property Description
Wonderful opportunity to live in this brand-new, highly sought-after Plan 7 at Saddleback Place, featuring dramatic, double-height vaulted ceilings, with a premium view location in Mission Viejo. Offering 3 full bedrooms and 2 baths, the carefully designed flex spaces can easily adapt to meet many individual needs, such as a home office or gym. Many upgraded features including luxury vinyl wood flooring, upgraded tile and carpet, designer paint, plantation shutters, fully paid solar panels, prewired with three "EERO" wi-fi boosters, flat screen TV wiring with recessed electrical outlets, conduit in garage for future EV charger, "smartlock" exterior door hardware with wi-fi keypad, and USB receptacles in the kitchen and primary suite. Expansive kitchen and great room include generous center island, quartz counters, upgraded backsplash, premium stainless-steel appliances, white thermofoil shaker cabinetry with chrome bar pulls, and pre-wiring for future pendant lighting over island with dimmer switch. Spacious primary suite with luxurious bath featuring dual sinks with quartz counters, added storage cabinetry, and upgraded subway tile shower wall and floor tile with mosaic design. Enjoy the panoramic view from expansive windows or the covered deck, and its beautiful Spanish architecture, which reflects Mission Viejo's historical roots. Saddleback Place offers the ideal blend of picturesque hillside scenery and community amenities including pool & spa with cabanas, outdoor dining with BBQ area, paseos, and tot lot. Close to the toll road and just minutes from premier shopping, dining, and outdoor recreation areas. Low tax rate!
Location
State CA
County Orange
Interior
Interior Features Balcony, Cathedral Ceiling(s), High Ceilings, Open Floorplan, Pantry, Recessed Lighting, Storage, Built-In Trash/Recycling, Kitchen Island, Quartz Counters
Heating Central, Forced Air
Cooling Central Air
Flooring Vinyl, Tile
Fireplaces Type None
Laundry Gas Dryer Hookup, Individual Room, Inside, Washer Hookup
Exterior
Parking Features Direct Garage Access
Garage Spaces 2.0
Pool Association, Community, Heated
Community Features Biking, Curbs, Park, Sidewalks, Street Lights
Utilities Available Sewer Available, Sewer Connected, Water Available, Water Connected, Cable Available, Electricity Available, Electricity Connected, Natural Gas Available, Natural Gas Connected
View Y/N Yes
View Canyon, Hills
Building
Lot Description Park Nearby
Sewer Sewer Paid
Schools
Elementary Schools Del Lago
Middle Schools La Paz
High Schools Trabuco Hills
Read Less



