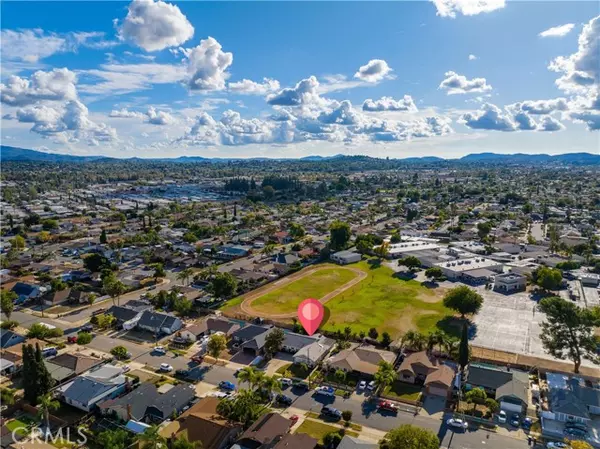For more information regarding the value of a property, please contact us for a free consultation.
713 Pitman Street Escondido, CA 92027
Want to know what your home might be worth? Contact us for a FREE valuation!

Our team is ready to help you sell your home for the highest possible price ASAP
Key Details
Sold Price $749,000
Property Type Single Family Home
Listing Status Sold
Purchase Type For Sale
Square Footage 1,467 sqft
Price per Sqft $510
Subdivision East Escondido
MLS Listing ID OC-23211525
Sold Date 12/22/23
Style Ranch
Bedrooms 3
Full Baths 2
Year Built 1969
Lot Size 6,500 Sqft
Property Description
OFFER DEADLINE - FRIDAY NOVEMBER 24TH 5PM. Welcome to this single-story home in Escondido, on the market for the first time in nearly half a century. This recently remodeled property skillfully blends modern updates with timeless design elements. The exterior is enhanced by a new roof and a beautifully landscaped backyard, complete with fruit trees, alongside an attached two-car garage and a spacious driveway. Freshly painted both inside and out, the home radiates a fresh, inviting ambiance. The kitchen is a standout feature, equipped with new waterproof LVP flooring, new stainless steel built-in appliances, updated cabinets, and new stone countertops. Additional kitchen enhancements include a new double bowl stainless steel sink, a modern black faucet, new hardware, and an elegant marble backsplash. In the bedrooms, new ceiling fans and door hardware have been installed, and the bathrooms have been updated with new vanities. Completing the home's updates are new baseboards throughout, new GFCI outlets, an upgraded HVAC system, and a newly installed AC unit. This move-in-ready home offers a unique combination of new features and enduring style, making it an attractive option for those seeking a residence in Escondido.
Location
State CA
County San Diego
Zoning R1
Interior
Interior Features Ceiling Fan(s), Open Floorplan, Stone Counters, Kitchen Open to Family Room
Heating Forced Air
Cooling Central Air
Flooring Vinyl
Fireplaces Type Gas, Living Room
Laundry Dryer Included, In Garage, Washer Included
Exterior
Exterior Feature Rain Gutters
Parking Features Direct Garage Access, Driveway
Garage Spaces 2.0
Pool None
Community Features Curbs, Street Lights, Suburban
Utilities Available Sewer Available, Sewer Connected, Water Available, Water Connected, Cable Available, Electricity Available, Electricity Connected, Natural Gas Available, Natural Gas Connected, Phone Available, Phone Connected
View Y/N Yes
View Park/Greenbelt
Building
Lot Description Sprinklers, Front Yard, Level with Street, Park Nearby, Ranch, Sprinkler System, Sprinklers In Front, Sprinklers In Rear, Yard
Sewer Public Sewer
Schools
Elementary Schools Glenview
Read Less



