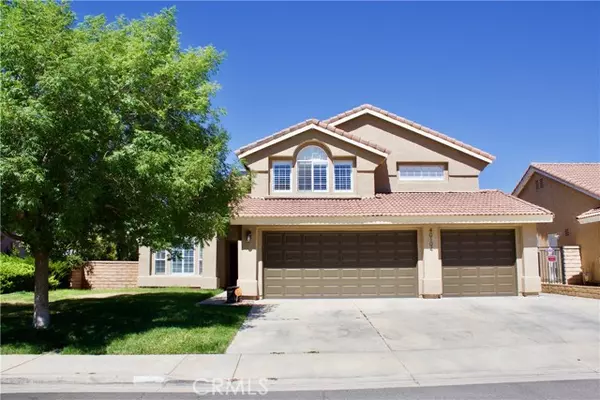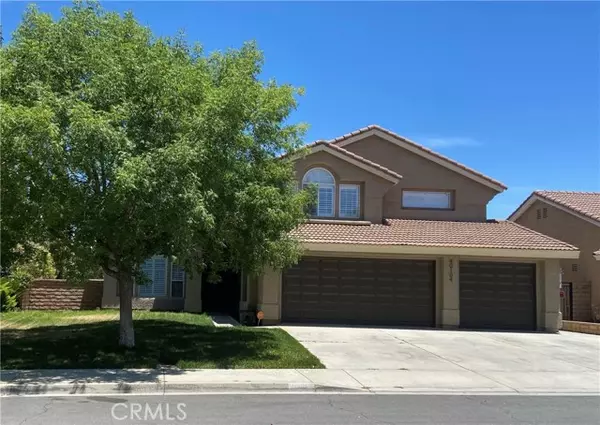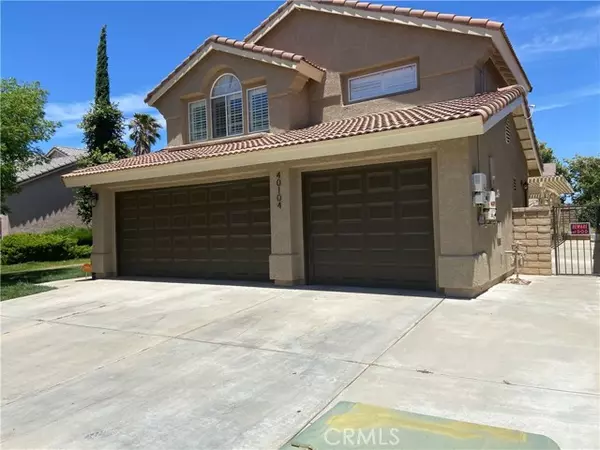For more information regarding the value of a property, please contact us for a free consultation.
40104 Lloyds Court Palmdale, CA 93551
Want to know what your home might be worth? Contact us for a FREE valuation!

Our team is ready to help you sell your home for the highest possible price ASAP
Key Details
Sold Price $600,000
Property Type Single Family Home
Listing Status Sold
Purchase Type For Sale
Square Footage 2,981 sqft
Price per Sqft $201
MLS Listing ID SW-23021951
Sold Date 12/07/23
Bedrooms 5
Full Baths 3
Year Built 1990
Lot Size 6,764 Sqft
Property Description
Welcome to this beautiful 2-story home ready for immediate move-in. this home features 5 bedrooms, 3 bathrooms, 2 large family rooms, wood-like tile flooring throughout, and beautiful shutters on all the windows. The kitchen has gorgeous dark cabinets, recessed lighting, a built-in microwave above the oven, and a stainless steel stovetop. Dual-sided fireplace in the family room, open floor plan, with vaulted ceiling in the dining room. Spacious 4 bedrooms upstairs, the large master bedroom includes a fireplace, walk-in closet, separate bathtub, and shower--large bathroom upstairs, 1 bedroom downstairs, and a complete bathroom. The spacious laundry room has shelves, cabinets lots of storage space, and a sink. Spacious 3-car garage. The large backyard has a covered patio cover running the length of the home. Solar panels (please contact listing agent for full disclosure/information on the Solar panels) This fantastic home is in a great location, close to Schools, shopping centers, and malls. This beautiful home is a must-see.
Location
State CA
County Los Angeles
Zoning LCA210-A22*
Interior
Interior Features Built-In Features, Ceiling Fan(s), High Ceilings, Open Floorplan, Pantry, Recessed Lighting, Two Story Ceilings, Kitchen Island
Heating Central
Cooling Central Air
Fireplaces Type Family Room, Master Bedroom
Laundry Common Area
Exterior
Garage Spaces 3.0
Pool None
Community Features Curbs, Sidewalks
View Y/N No
View None
Building
Lot Description Cul-De-Sac, Front Yard, Landscaped, Lawn, 0-1 Unit/Acre
Sewer Public Sewer
Read Less



