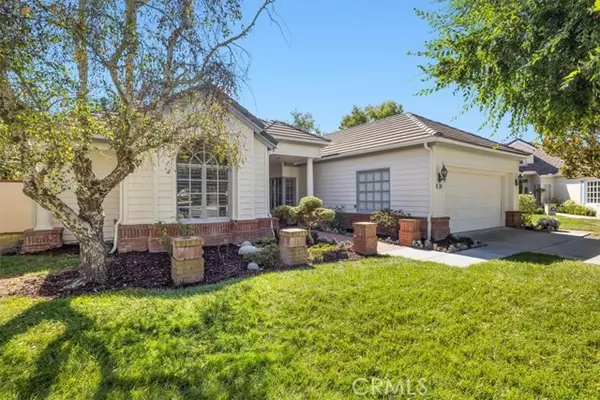For more information regarding the value of a property, please contact us for a free consultation.
38 Hillcrest Meadows Rolling Hills Estates, CA 90274
Want to know what your home might be worth? Contact us for a FREE valuation!

Our team is ready to help you sell your home for the highest possible price ASAP
Key Details
Sold Price $1,800,000
Property Type Single Family Home
Listing Status Sold
Purchase Type For Sale
Square Footage 2,329 sqft
Price per Sqft $772
MLS Listing ID PV-23190272
Sold Date 12/26/23
Style Traditional
Bedrooms 3
Full Baths 1
Half Baths 1
Three Quarter Bath 1
HOA Fees $375/mo
Year Built 1991
Lot Size 11.009 Acres
Property Description
This one level Hillcrest Meadow home is located at the top of the Palos Verdes Peninsula on a private cul-de-sac street and walking distance to Highridge Park, Ridgecrest Middle School, Palos Verdes Art Center, Peninsula Shopping Center, and hiking trails.The home offers 3 bedrooms including large primary suite with cathedral ceilings, and ensuite bath with dual sinks, stone counters, Toto smart toilet, custom no-lip shower, and dressing table. There are two additional upgraded baths, large living room with fireplace, cathedral ceilings and French doors leading to private yard with treetop views and lap pool. The kitchen with breakfast area were previously remodeled and boast a Sub-Zero Refrigerator, Thermador Oven, Cooktop and Dishwasher, top quality Jones and Binder cabinets, stone counters, and cherry wood floors, additional features include a formal dining room, cozy den or office, laundry room with sink and plenty of cabinets for storage, 2 car finished attached garage, plantation shutters, cherry wood floors, HVAC, central vac, ceiling fans, and a newer concrete shingle roof. The private back yard features a lap pool and hot tub, brick patio and seating areas. This property is ready to go, freshly painted and termite fumigation just completed.
Location
State CA
County Los Angeles
Zoning RERPD2U*
Interior
Interior Features Cathedral Ceiling(s), Ceiling Fan(s), High Ceilings, Open Floorplan, Recessed Lighting, Stone Counters, Storage, Vacuum Central, Built-In Trash/Recycling, Granite Counters, Kitchen Island, Pots & Pan Drawers, Remodeled Kitchen
Heating Central
Cooling Central Air
Flooring Wood
Fireplaces Type Living Room
Laundry Dryer Included, Gas Dryer Hookup, Individual Room, Washer Hookup, Washer Included
Exterior
Exterior Feature Rain Gutters
Parking Features Direct Garage Access, Driveway
Garage Spaces 2.0
Pool Exercise, Private, Fenced, Filtered, Heated, In Ground
Community Features Curbs
Utilities Available Sewer Connected, Underground Utilities, Water Connected, Cable Available, Electricity Connected, Natural Gas Connected
View Y/N Yes
View Park/Greenbelt
Building
Lot Description Sprinklers, Cul-De-Sac, Garden, Landscaped, Lawn, Paved, Sprinkler System, Sprinklers Timer, Yard, Back Yard
Sewer Public Sewer
Read Less



