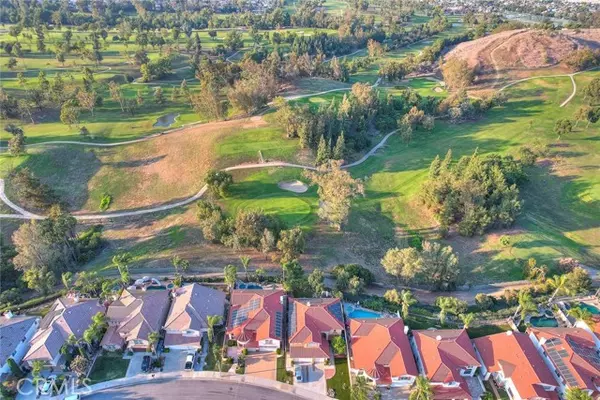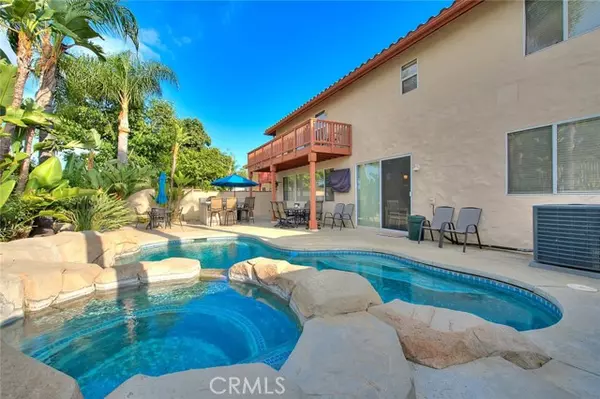For more information regarding the value of a property, please contact us for a free consultation.
4528 Torrey Pines Drive Chino Hills, CA 91709
Want to know what your home might be worth? Contact us for a FREE valuation!

Our team is ready to help you sell your home for the highest possible price ASAP
Key Details
Sold Price $1,350,000
Property Type Single Family Home
Listing Status Sold
Purchase Type For Sale
Square Footage 3,173 sqft
Price per Sqft $425
MLS Listing ID CV-23178250
Sold Date 12/27/23
Style Spanish
Bedrooms 5
Full Baths 2
Three Quarter Bath 1
Year Built 1997
Lot Size 5,565 Sqft
Property Description
Chino Hills beauty with golf course and mountain VIEWS! This home showcases a well designed floorplan with a sizeable interior square footage of 3173, per assessor records. 5 bedrooms/3 bathrooms, a loft, formal living and dining, upgraded kitchen that opens to the family room, a fantastic home with many amenities! The tranquil backyard setting features inground pool/spa, barbecue island for outdoor dining and recreation. No backyard neighbor as it backs to the golf course. As you enter the home the dramatic soaring ceilings greet you as you enjoy the living room and formal dining space. A bright and cheery kitchen remodel includes new light toned cabinetry, granite counters, decorative tile backsplash, kitchen island and a nicely sized breakfast nook for casual secondary dining. Plentiful storage and counter space to prepare and serve. The kitchen opens to the family room which has a cozy fireplace and niche for media components. Backyard views from the family room bring in soft natural light. Desirable downstairs bedroom with easy access to the downstairs guest bathroom. This bathroom has been upgraded with a new vanity counter top and remodeled shower that is now a walk in with tastefully done tile work. The primary suite is WONDERFUL, extremely spacious with private balcony access that takes in the lovely views. This room could have space for a retreat depending on the furniture arrangement. The primary bathroom has a jetted tub to enjoy a long soak and an oversized walk in shower. There are 2 separated vanity areas & a lower cosmetic space to sit while facing the mirror. There are 2 closets in the primary suite. Upstairs guest rooms are well sized and there is also a full guest bathroom. Some of the guest bedrooms could serve as a 2nd primary bedroom due to the size. The loft currently has a pool table but could be used as a home office space, den, play area depending on needs. Convenient indoor laundry room located on the first level with utility sink and additional storage cabinets. PAID OFF SOLAR is another plus this home offers!!! Chino Hills is a highly desirable community conveniently bordering Orange County with access to the 71,60 & 91 freeways. There are an abundance of hiking trails and the rolling foothills have created a unique setting for the residents. Highly rated schools, parks, Costco, Trader Joes, The Shoppes (Chino Hill's outdoor mall) and so much more!
Location
State CA
County San Bernardino
Interior
Interior Features Balcony, Cathedral Ceiling(s), Ceiling Fan(s), Granite Counters, Open Floorplan, Recessed Lighting, Kitchen Island, Kitchen Open to Family Room, Remodeled Kitchen
Heating Central
Cooling Central Air, Dual
Flooring Carpet, Tile
Fireplaces Type Family Room
Laundry Individual Room, Inside
Exterior
Parking Features Concrete, Driveway
Garage Spaces 3.0
Pool Private, In Ground
Community Features Suburban
Utilities Available Sewer Connected
View Y/N Yes
View City Lights, Golf Course, Mountain(s)
Building
Lot Description Front Yard, Landscaped, Back Yard
Sewer Public Sewer
Schools
Elementary Schools Wickman
Middle Schools Townsend
High Schools Chino Hills
Read Less



