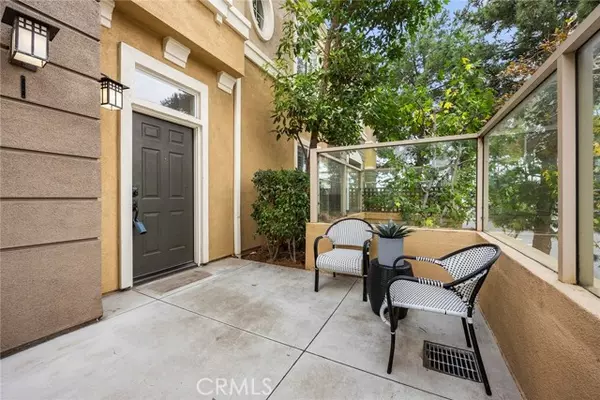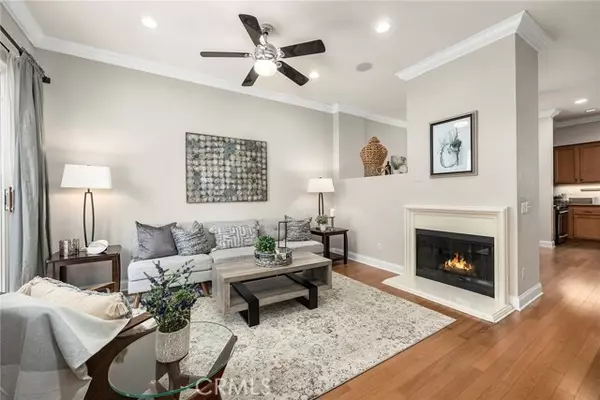For more information regarding the value of a property, please contact us for a free consultation.
3401 South Main Street Santa Ana, CA 92707
Want to know what your home might be worth? Contact us for a FREE valuation!

Our team is ready to help you sell your home for the highest possible price ASAP
Key Details
Sold Price $765,000
Property Type Single Family Home
Listing Status Sold
Purchase Type For Sale
Square Footage 1,528 sqft
Price per Sqft $500
Subdivision Vantage
MLS Listing ID PW-23218067
Sold Date 12/28/23
Bedrooms 2
Full Baths 2
Half Baths 1
HOA Fees $300/mo
Year Built 2003
Property Description
Welcome to 3401 S Main St, Unit I! Located in the highly desirable gated community of Vantage Town Homes in the South Coast Metro Area! This beautiful 2-bedroom, 2.5-bathroom home features tons of upgrades along with an ample amount of space! As you walk in you are greeted with a lovely living room that features a fireplace. The home has high ceilings along with big windows that allow for tons of natural light! The oversized kitchen features beautiful wood cabinets and a huge island! The kitchen opens up to the lovely dining room which has tons of natural light. As you go up the stairs you are greeted with a guest bedroom that features its own bathroom. The primary bedroom features a walk-in closet along with tons of natural light. The primary bathroom has a huge bathtub along with dual sinks! The home features smart switches in the living room and both upstairs bedrooms! Recessed lighting was recently added throughout the home as well! The washer and dryer are located in the garage along with a newly installed 240 Volt outlet. The home also features a new water heater located in the garage! There is a 2-car attached garage for this home along with an ample amount of guest parking throughout the community. The home is fantastically located and nearby to the South Coast Plaza, freeways, John Wayne Airport, and many high-end restaurants. Don't miss this incredible opportunity to live in this amazing home in a great community!
Location
State CA
County Orange
Interior
Interior Features 2 Staircases, High Ceilings, Granite Counters, Kitchen Open to Family Room
Heating Central
Cooling Central Air
Flooring Carpet, Wood
Fireplaces Type Living Room
Laundry In Garage
Exterior
Parking Features Direct Garage Access
Garage Spaces 2.0
Pool Association
Community Features Street Lights, Suburban
View Y/N No
View None
Building
Sewer Sewer Paid
Schools
Elementary Schools Monroe
Middle Schools Mcfadden
High Schools Saddleback
Read Less



