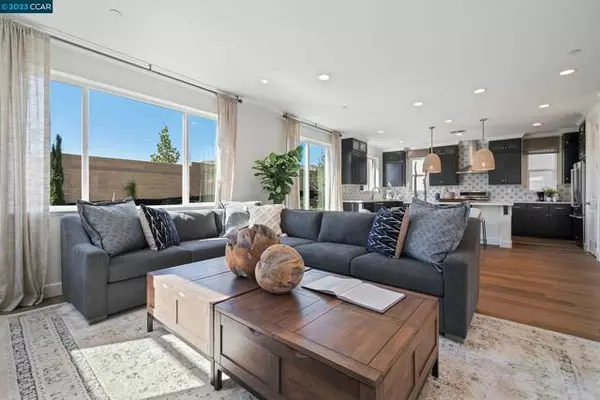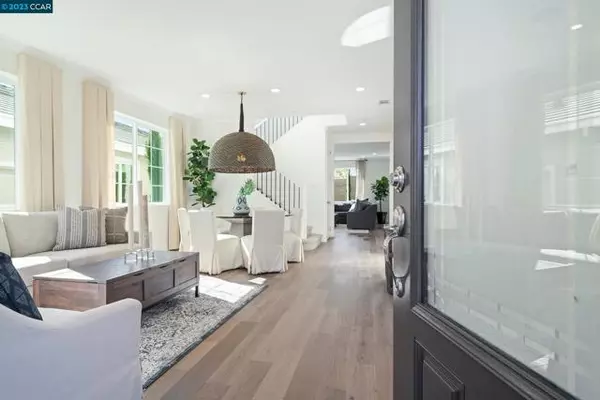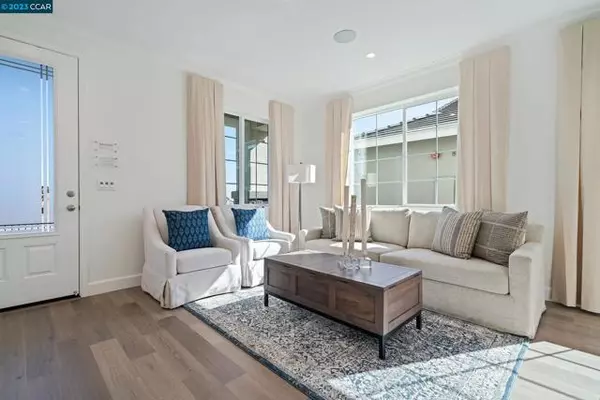For more information regarding the value of a property, please contact us for a free consultation.
5251 VALERIAN DR Fairfield, CA 94534
Want to know what your home might be worth? Contact us for a FREE valuation!

Our team is ready to help you sell your home for the highest possible price ASAP
Key Details
Sold Price $860,760
Property Type Single Family Home
Listing Status Sold
Purchase Type For Sale
Square Footage 2,876 sqft
Price per Sqft $299
MLS Listing ID 01-41039053
Sold Date 12/28/23
Style Contemporary
Bedrooms 4
Full Baths 2
Half Baths 1
Year Built 2023
Lot Size 4,500 Sqft
Property Description
There is something for everyone at Enclave at Cordelia. Centrally located at the crossroads of San Francisco, Sacramento, Oakland and Napa, world class shopping, culinary delights, and exciting happenings are all minutes away! Tucked along the convenient 680 - 80 corridor, Enclave at Cordelia features spacious homes ranging in size from approximately 1,860 - 3,415 square feet. Every home at Enclave showcases gourmet kitchens, expansive living areas, and many other noteworthy details. Seeno Homes carries forward a tradition of quality and excellence handed down from generation to generation. Established in 1938, Seeno Homes continues to bring the same dedication, commitment, and quality workmanship, as did the generations prior. We hope you enjoy our new home community, Enclave at Cordelia! This BARTON floor plan is very popular at Enclave. Solar is included with the price. Come see this beautiful home! Buyers can still select flooring and countertops. Price will increase if upgrades are selected. Ask our agent for additional information. Make this your home today!
Location
State CA
County Solano
Interior
Interior Features Butler's Pantry, Kitchen Island, Stone Counters
Heating Forced Air
Cooling Central Air, See Remarks
Flooring Carpet, Tile
Fireplaces Type Family Room, Gas, Raised Hearth
Exterior
Garage Spaces 2.0
Pool None
Building
Lot Description Front Yard, Level with Street, Sprinklers In Front, Sprinklers Timer, Back Yard
Sewer Public Sewer
Read Less



