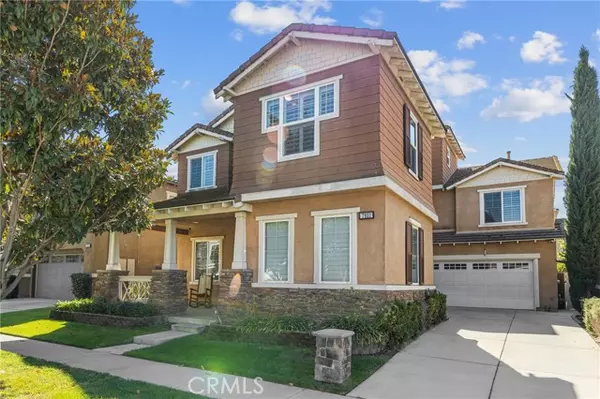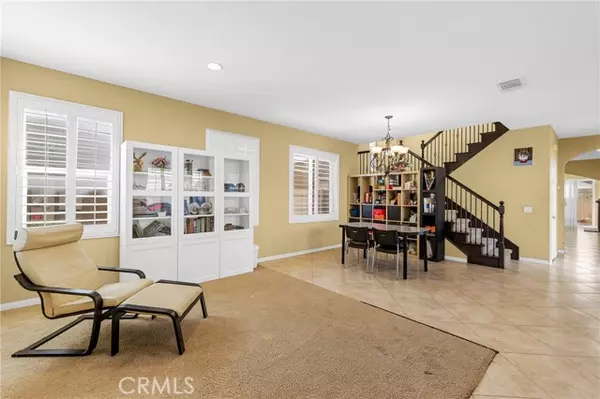For more information regarding the value of a property, please contact us for a free consultation.
7851 Spring Hill Street Chino, CA 91708
Want to know what your home might be worth? Contact us for a FREE valuation!

Our team is ready to help you sell your home for the highest possible price ASAP
Key Details
Sold Price $970,000
Property Type Single Family Home
Listing Status Sold
Purchase Type For Sale
Square Footage 3,790 sqft
Price per Sqft $255
MLS Listing ID WS-23194305
Sold Date 12/29/23
Bedrooms 6
Full Baths 4
HOA Fees $57/mo
Year Built 2007
Lot Size 5,000 Sqft
Property Description
This remarkable 6-bedroom, 4-bathroom home, nestled in the prestigious "The Preserve" community of Chino, is a true gem. With over 3,000 square feet of living space, a 3-car garage, and the added advantage of included furnishings, this home offers both luxury and convenience. Upon entering, you'll be captivated by the open layout, filling the living and dining areas with an abundance of natural light. The kitchen, while not extravagant, is fully functional and well-equipped for everyday needs. It's a practical space for home-cooked meals and family gatherings. The six bedrooms provide flexibility, whether you need extra space for guests, a home office, or a playroom. The primary suite is a true highlight, and it extends to a third floor, offering additional privacy and a unique retreat. With a 3-car garage, there's plenty of space for your vehicles and storage. What truly sets this home apart is the owner's generosity in leaving all the furnishings behind, making it move-in ready. Situated in "The Preserve," you'll enjoy a peaceful, tree-lined neighborhood with parks and community amenities. This home represents a rare opportunity to own a piece of Chino's secluded paradise while enjoying all the comforts of home, including the unique bonus of a master suite spanning three floors.
Location
State CA
County San Bernardino
Interior
Interior Features 2 Staircases, Beamed Ceilings, Furnished, Granite Counters, In-Law Floorplan, Open Floorplan, Recessed Lighting, Storage, Kitchen Island, Kitchen Open to Family Room
Heating Central
Cooling Central Air
Flooring Carpet
Fireplaces Type See Remarks
Laundry Gas & Electric Dryer Hookup, Individual Room, Inside, Washer Hookup, Washer Included
Exterior
Garage Spaces 3.0
Pool Association
Community Features Park, Sidewalks, Street Lights
Utilities Available Sewer Connected, Water Available, Water Connected, Electricity Available, Electricity Connected, Natural Gas Available, Natural Gas Connected
View Y/N Yes
Building
Lot Description Level with Street
Sewer Unknown
Read Less



