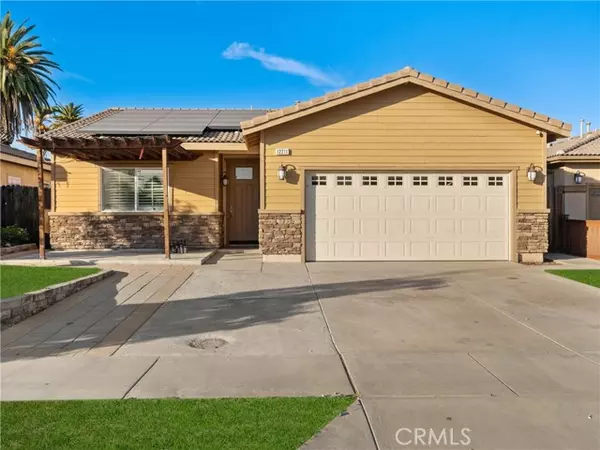For more information regarding the value of a property, please contact us for a free consultation.
12211 Beaty Avenue Norwalk, CA 90650
Want to know what your home might be worth? Contact us for a FREE valuation!

Our team is ready to help you sell your home for the highest possible price ASAP
Key Details
Sold Price $780,000
Property Type Single Family Home
Listing Status Sold
Purchase Type For Sale
Square Footage 1,393 sqft
Price per Sqft $559
MLS Listing ID DW-23209134
Sold Date 01/03/24
Bedrooms 3
Full Baths 2
Year Built 2013
Lot Size 5,020 Sqft
Property Description
NEW Price Adjustment!! Captivating 3-Bedroom Home with Tesla Solar Panels in Ideal Cul-de-Sac Location!This beautiful 2013-built residence is a true gem, offering a desirable cul-de-sac setting, and a wealth of features that are sure to impress. With 3 bedrooms and 2 baths, it's a perfect blend of modern elegance and convenience. As you approach this home, its great curb appeal will immediately catch your eye. Well-maintained, super sharp, and exceptionally clean, it's a testament to the care and attention it has received. The tile roof adds to the overall charm and durability of the property. **Key Features:** - **Tesla Solar Panels:** A leased system that not only benefits the environment but also helps reduce your electricity costs, making it a wise and eco-friendly investment. - **Upgrades:** This home has been thoughtfully upgraded with several features that enhance its value and comfort: - **Desert Landscaping:** Low-maintenance and water-efficient landscaping adds to the property's appeal. - **Water Line Upgrades:** A pressure regulator and accumulator for the water line coming into the house ensure consistent water pressure and reliability. - **Flooring:** The carpet has been replaced with beautiful laminate flooring, enhancing both aesthetics and practicality. - **Outdoor Retreat:** A pergola has been installed in the backyard, creating a shaded and inviting outdoor space with a paved area. - **Welcoming Entry:** An additional front porch area has been added, providing a charming entrance to your home. - **Garage Organization:** Garage cabinets provide ample storage space to keep everything tidy and organized. - **Garage Flooring:** The epoxy garage floor not only looks sleek but also adds durability to the space. Open floor plan with high ceilings. The spacious living room, dining area, and kitchen seamlessly flow together, creating an inviting space for both relaxation and entertainment. The kitchen features granite counters, adding a touch of sophistication to your culinary adventures. Stepping outside, you'll find a good-sized backyard that's perfect for hosting gatherings. Convenience is key, and this home is ideally located close to shopping, theaters, restaurants, freeways, and all the amenities you could desire. This home is not just a "must-see"; it's an opportunity you'll instantly fall in love with. Don't miss the chance to make it yours!
Location
State CA
County Los Angeles
Zoning NOR105
Interior
Cooling Central Air
Fireplaces Type Living Room
Laundry Inside
Exterior
Garage Spaces 2.0
Pool None
Community Features Sidewalks
View Y/N Yes
Building
Lot Description 0-1 Unit/Acre
Sewer Public Sewer
Read Less

