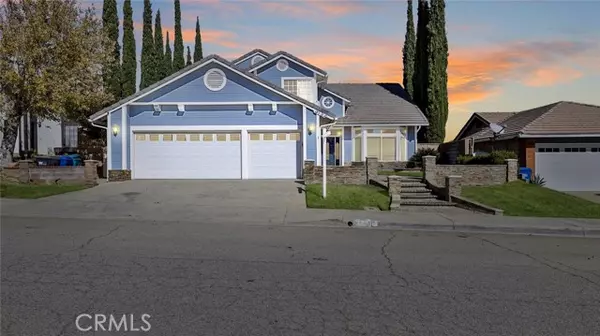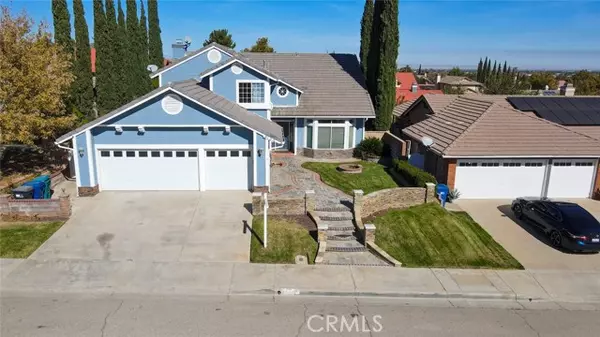For more information regarding the value of a property, please contact us for a free consultation.
3127 Wellington Drive Palmdale, CA 93551
Want to know what your home might be worth? Contact us for a FREE valuation!

Our team is ready to help you sell your home for the highest possible price ASAP
Key Details
Sold Price $585,000
Property Type Single Family Home
Listing Status Sold
Purchase Type For Sale
Square Footage 3,217 sqft
Price per Sqft $181
MLS Listing ID CV-23208052
Sold Date 01/04/24
Bedrooms 4
Full Baths 3
Year Built 1990
Lot Size 6,641 Sqft
Property Description
A picture-perfect home in a beautiful Palmdale community, this stunning smart residence is one you'll be proud to call your own! Through the artisan entry, discover an elegant interior displaying freshly painted neutral tones, high ceilings, exquisite crown molding, and stylish tile flooring. A graceful archway seamlessly connects your formal living and dining rooms, both filled with sunlight by large windows. Recently remodeled, the chef's kitchen now features stainless steel appliances, handsome cabinetry, and plenty of prep space. Fireplaces in both the family room and versatile den invite you to unwind and entertain. Double doors reveal a generous upper-level primary suite with a seating area, walk-in closet, smart lighting, and luxurious ensuite with a multi-head shower. Head outside to relax on the pergola-covered patio warmed by a brick fireplace. Additional perks are a smart thermostat, keyless front entry, 3 outdoor cameras, an attached 3-car garage with a Tesla wall charger, and no HOA. With schools, malls, and freeways nearby, why wait? Come for a tour while you still can!
Location
State CA
County Los Angeles
Zoning LCA121/2*
Interior
Interior Features Ceiling Fan(s), Crown Molding, Granite Counters, High Ceilings
Heating Central
Cooling Central Air
Fireplaces Type Bonus Room, Family Room
Laundry Individual Room, Inside
Exterior
Parking Features Direct Garage Access
Garage Spaces 3.0
Pool None
Community Features Curbs, Sidewalks, Street Lights
View Y/N Yes
Building
Lot Description Front Yard, Lot 6500-9999, Back Yard
Sewer Public Sewer
Read Less



