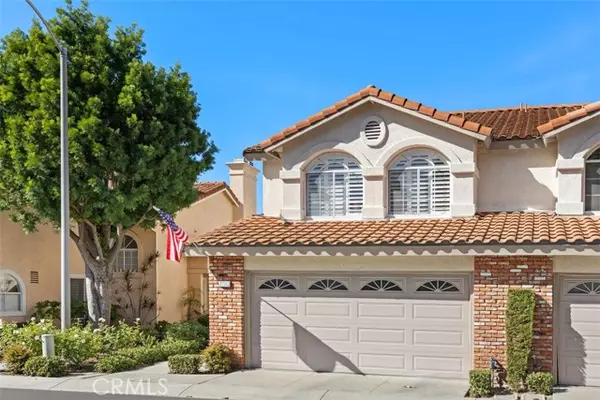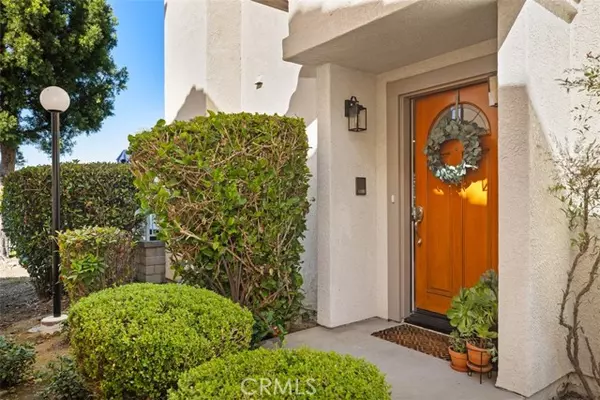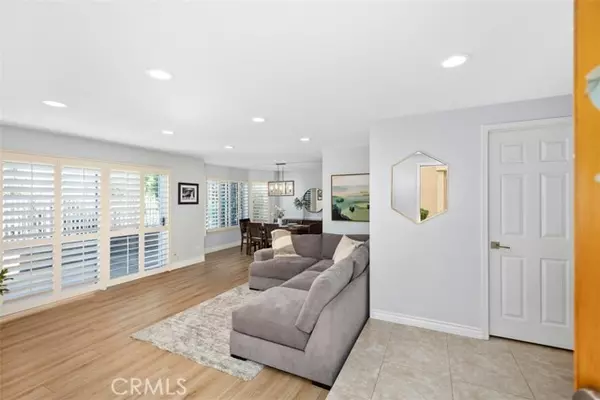For more information regarding the value of a property, please contact us for a free consultation.
27343 Sahara Laguna Niguel, CA 92677
Want to know what your home might be worth? Contact us for a FREE valuation!

Our team is ready to help you sell your home for the highest possible price ASAP
Key Details
Sold Price $990,000
Property Type Single Family Home
Listing Status Sold
Purchase Type For Sale
Square Footage 1,955 sqft
Price per Sqft $506
Subdivision Village Niguel Gardens Iii
MLS Listing ID OC-23203934
Sold Date 12/28/23
Style Traditional
Bedrooms 3
Full Baths 2
Half Baths 1
HOA Fees $465/mo
Year Built 1989
Property Description
One of the most sought-after floor plans in Village Niguel Gardens. This home is nestled in a prestigious gated community and offers a spacious 3 bedrooms/2.5 baths and was designed for comfort and versatility with 2 unique living areas. The first formal living area has an inviting fireplace and is open to the Dining Room and Kitchen. The second living area adjoining the kitchen can be described as a casual family room or cozy den. The home has plantation shutters on all windows. All bedrooms are upstairs. The oversized primary bedroom exudes luxury and comfort featuring a fireplace and custom built-in cabinets that add both functionality and elegance to the space. This well-maintained home is only attached on one side and offers views from the patio. The 2-car attached garage offers direct interior access. The community offers 2 pools, spas, community park with tennis courts, playground, & dog run. Close to freeway & 73, beaches, award winning schools, and Reginal Park. Also Shopping & Dining are close by.
Location
State CA
County Orange
Interior
Interior Features Built-In Features, Granite Counters, Open Floorplan, Kitchen Open to Family Room
Heating Forced Air
Cooling Central Air
Flooring Vinyl, Carpet, Tile
Fireplaces Type Living Room, Master Bedroom
Laundry In Garage
Exterior
Parking Features Direct Garage Access
Garage Spaces 2.0
Pool Association
Community Features Curbs, Dog Park, Gutters, Storm Drains, Street Lights
Utilities Available Sewer Connected, Cable Available, Electricity Connected, Natural Gas Available
View Y/N Yes
View City Lights, Park/Greenbelt
Building
Sewer Public Sewer, Sewer Paid
Read Less



