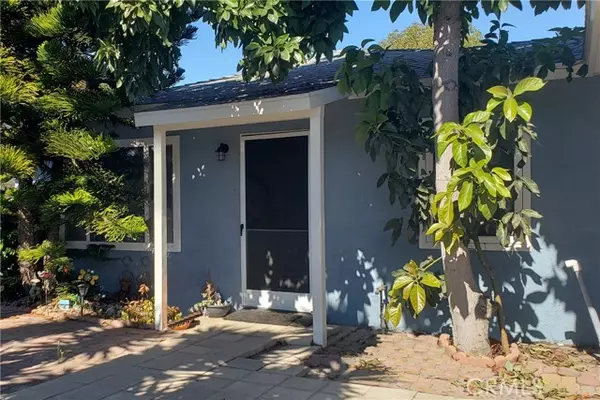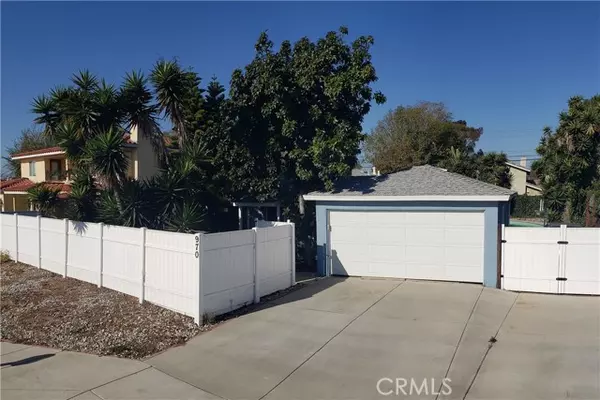For more information regarding the value of a property, please contact us for a free consultation.
970 West 19th Street Costa Mesa, CA 92627
Want to know what your home might be worth? Contact us for a FREE valuation!

Our team is ready to help you sell your home for the highest possible price ASAP
Key Details
Sold Price $1,055,000
Property Type Single Family Home
Listing Status Sold
Purchase Type For Sale
Square Footage 1,102 sqft
Price per Sqft $957
Subdivision Westside Costa Mesa South
MLS Listing ID OC-23225888
Sold Date 01/09/24
Bedrooms 4
Full Baths 1
Three Quarter Bath 1
Year Built 1955
Lot Size 7,260 Sqft
Property Description
With a Peekaboo ocean view from the front and a relaxing ocean breeze, this little gem in West Costa Mesa is opportunity personified. Kitchen and both bathrooms are recently remodeled, cozy wood-tile flooring throughout, and the rest of the house is in great shape with a few details looking for a little TLC. The landscaping and exterior is where you can let your creativity shine. Virtually, a blank slate with several mature trees, including avocado, to choose from as natural accents for your creative vision. Large, lagoon-shaped pool has a brand new 2 hp pump system. New garage door opener with remote/bluetooth entry and recently serviced central heater. Four bedrooms and two baths, 1,102 sqft on a 7,260 sqft lot with an additional parking pad on the side for extra cars or a small RV. Located close to Canyon Park, hiking, the beach, Newport Harbor, schools, The Triangle, a vast selection of restaurants and shopping, and the heart of Newport Beach, this is an opportunity that shouldn't be missed!
Location
State CA
County Orange
Interior
Interior Features Ceiling Fan(s), Granite Counters, Open Floorplan, Recessed Lighting, Storage, Kitchen Open to Family Room, Remodeled Kitchen
Heating Central, Forced Air
Cooling None
Flooring Tile, Wood
Fireplaces Type None
Laundry Gas & Electric Dryer Hookup, In Garage
Exterior
Parking Features Driveway
Garage Spaces 2.0
Pool Private, See Remarks, In Ground
Community Features Biking, Hiking, Park, Street Lights, Watersports
View Y/N Yes
View Ocean, Peek-A-Boo
Building
Lot Description Front Yard, Park Nearby, Back Yard
Sewer Public Sewer
Schools
Elementary Schools Victoria
Middle Schools Tewinkle
High Schools Estancia
Read Less
GET MORE INFORMATION




