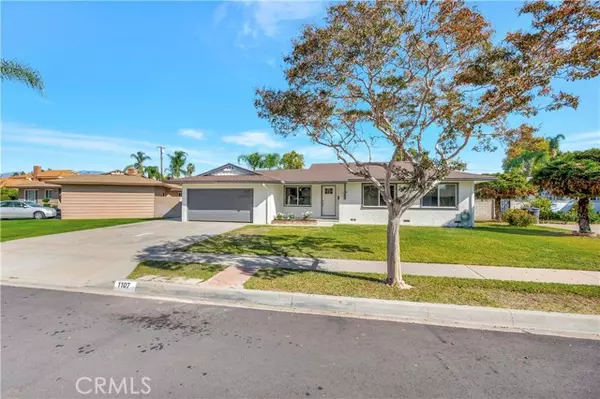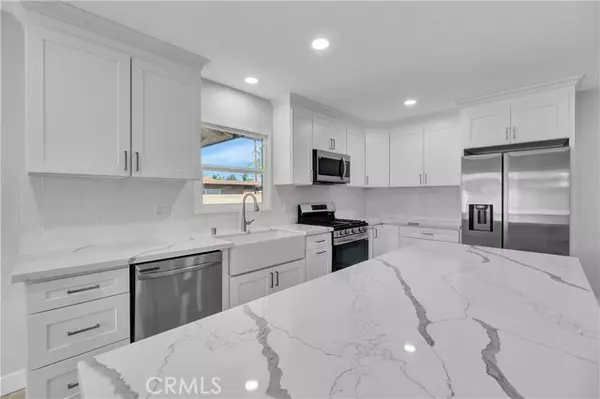For more information regarding the value of a property, please contact us for a free consultation.
1107 West Ituni Street West Covina, CA 91790
Want to know what your home might be worth? Contact us for a FREE valuation!

Our team is ready to help you sell your home for the highest possible price ASAP
Key Details
Sold Price $865,000
Property Type Single Family Home
Listing Status Sold
Purchase Type For Sale
Square Footage 1,269 sqft
Price per Sqft $681
MLS Listing ID CV-23207972
Sold Date 01/10/24
Bedrooms 3
Full Baths 2
Year Built 1955
Lot Size 9,035 Sqft
Property Description
Completely remodeled pool home on a cul-de-sac. Enjoy modern living with this impeccably renovated pool home nestled on a tranquil cul-de-sac. Set on a spacious lot with the potential for an Accessory Dwelling Unit (ADU). Step into the heart of the home, where a brand-new kitchen awaits, seamlessly merging with the family room. Luxurious quartz countertops, an expansive island, brand new stainless steel appliances, and lots of cabinet space. The open floor plan bathes the interiors in natural light, accentuated by new windows and doors, including a wide sliding door that beckons you into the expansive backyard. Recessed lighting throughout, while each bedroom enjoys the comfort of ceiling fans. Both bathrooms have undergone a stunning transformation, boasting walk-in showers. The backyard is an entertainer's paradise, featuring a sprawling patio cover that offers respite from the summer sun--a perfect setting for memorable pool parties. The vast expanse is an open canvas for your imagination to flourish. Plus, the extra-wide driveway ensures ample parking for both residents and guests.
Location
State CA
County Los Angeles
Zoning WCR1*
Interior
Interior Features Ceiling Fan(s), Open Floorplan, Recessed Lighting, Kitchen Island, Kitchen Open to Family Room, Quartz Counters, Remodeled Kitchen
Heating Central
Cooling None
Fireplaces Type None
Laundry In Garage
Exterior
Parking Features Driveway
Garage Spaces 2.0
Pool Private, In Ground
Community Features Sidewalks, Street Lights
Utilities Available Electricity Connected, Natural Gas Connected
View Y/N No
View None
Building
Lot Description Cul-De-Sac, Front Yard, Lawn, Back Yard
Sewer Public Sewer
Read Less



