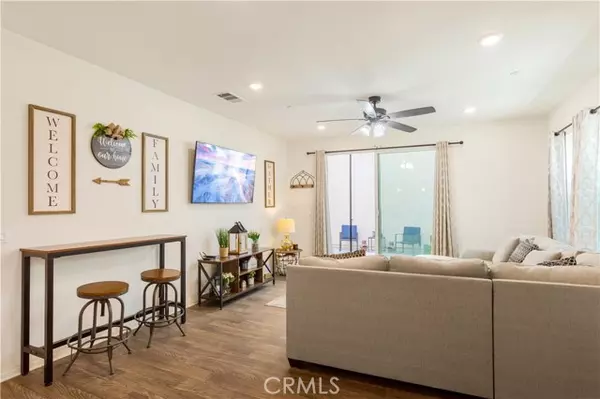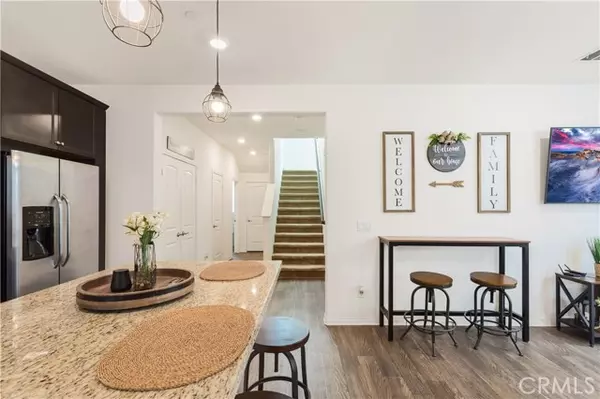For more information regarding the value of a property, please contact us for a free consultation.
8676 Autumn Path Street Chino, CA 91708
Want to know what your home might be worth? Contact us for a FREE valuation!

Our team is ready to help you sell your home for the highest possible price ASAP
Key Details
Sold Price $640,000
Property Type Single Family Home
Listing Status Sold
Purchase Type For Sale
Square Footage 1,714 sqft
Price per Sqft $373
MLS Listing ID OC-23215621
Sold Date 01/10/24
Style Contemporary
Bedrooms 3
Full Baths 2
Half Baths 1
HOA Fees $142/mo
Year Built 2020
Lot Size 799 Sqft
Property Description
This exquisite Lennar home 3 years new built in 2020 is in the highly coveted community in The Preserve Chino, CA. This beautiful single family home has an expansive 1714 sq ft floorplan with ample airy and bright living space and NO COMMON WALLS. As you enter you are immediately welcomed by the open concept living area, laminate floors, and high ceilings. The gourmet kitchen is equipped with the following GE appliances: range, oven, dishwasher, and microwave. The living room area is ready for all your family gatherings and sports events. Off the living area there is a large sliding door leading to the perfect sized low maintenance yard ready for BBQ's. Off the kitchen you will find a large pantry, two additional closets, a powder room and direct access to a two-car garage. Upstairs you will find generous size bedrooms, a full jack and jill bathroom and a large master bedroom suite with a dream walk-in closet. The laundry room is also conveniently located upstairs. The home is equipped with solar panels and a tankless water heater. Your clients will have access to all club houses, pools, gyms, community garden, several parks and walking paths. This home is close to the 15FWY, 71, 91 and 60 FWY. Shopping and entertainment are just a short car drive away. Don't miss out on this amazing home!
Location
State CA
County San Bernardino
Interior
Interior Features Block Walls, Granite Counters, High Ceilings, Open Floorplan, Pantry, Recessed Lighting, Wired for Data, Kitchen Island
Heating Central
Cooling Central Air
Flooring Carpet, Laminate
Fireplaces Type None
Laundry Gas Dryer Hookup, Individual Room, Upper Level, Washer Hookup
Exterior
Parking Features Concrete
Garage Spaces 2.0
Pool Association, Community
Community Features Curbs, Park, Sidewalks, Storm Drains, Street Lights
Utilities Available Sewer Connected, Water Connected, Cable Connected, Electricity Connected, Natural Gas Connected, Phone Connected
View Y/N Yes
Building
Lot Description Level, Patio Home, Zero Lot Line
Sewer Public Sewer
Schools
Elementary Schools Other
Middle Schools Other
High Schools Chino Hills
Read Less



