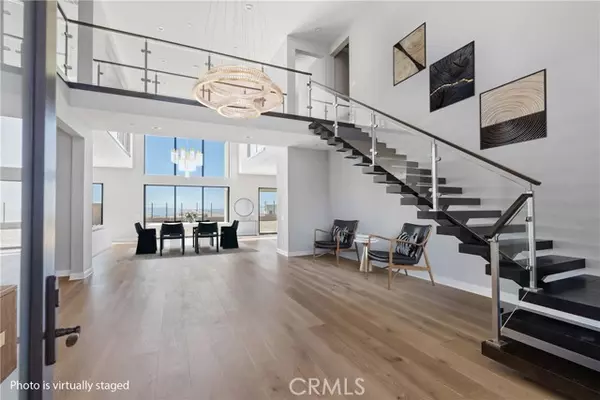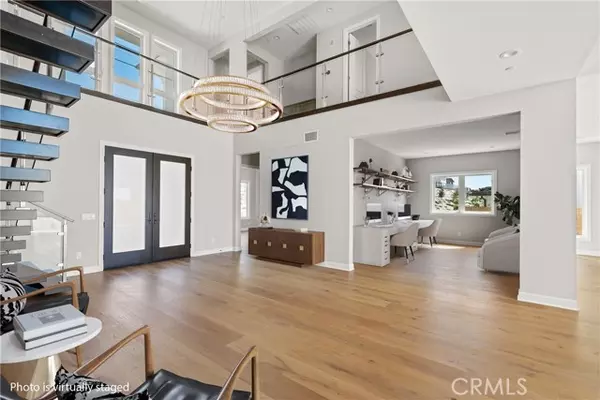For more information regarding the value of a property, please contact us for a free consultation.
20332 West Marlow Lane Porter Ranch, CA 91326
Want to know what your home might be worth? Contact us for a FREE valuation!

Our team is ready to help you sell your home for the highest possible price ASAP
Key Details
Sold Price $2,900,000
Property Type Single Family Home
Listing Status Sold
Purchase Type For Sale
Square Footage 4,998 sqft
Price per Sqft $580
MLS Listing ID OC-23172916
Sold Date 01/10/24
Style Contemporary
Bedrooms 5
Full Baths 5
Half Baths 1
HOA Fees $409/mo
Year Built 2023
Lot Size 0.275 Acres
Property Description
A rare opportunity to buy the Harbor model of the Westcliffe Skyline Collection with the gorgeous hillside and city lights view. The brand-new residence is in 24 hour guard-gated community at Porter Ranch. It features nearly $750,000 in builder upgrades/lot premium. The floating contemporary staircase in the lobby greets you with the timelessness of the modern architecture. Restore and relax in the 21' high living space flooded with the natural light and the gorgeous view. The open and flowing layout brings the lobby, office, living room, dining room and kitchen into one holistic space. The chef's kitchen boasts the oversized Monte Blanc center island, customized Subzero refrigerator, Wolf range set, the walk-in pantry and more! The first floor also accommodates a junior bedroom suite for the guest. Standing at the second-floor glass bridge, you will be captivated by the panoramic views of the beautiful hillside! Unwind and relax with a glass of wine with your loved ones while enjoying the city lights and the stars from the master suite. Conveniently located within 5 mins drive Porter Ranch Community School and the top private school Sierra Canyon. Close to the Porter Ranch Town center, hiking trails, Holleigh Bernson Memorial Park and more!
Location
State CA
County Los Angeles
Zoning LARE
Interior
Interior Features Built-In Features, Open Floorplan, Pantry, Recessed Lighting, Storage, Two Story Ceilings, Kitchen Island, Kitchen Open to Family Room, Quartz Counters
Heating Central, Fireplace(s), Forced Air
Cooling Central Air, Electric
Flooring Wood
Fireplaces Type Gas, Great Room, Living Room, Patio
Laundry Gas Dryer Hookup, Inside, Upper Level, Washer Hookup
Exterior
Parking Features Driveway
Garage Spaces 3.0
Pool None
Community Features Sidewalks
View Y/N Yes
View Canyon, City Lights, Hills
Building
Lot Description Front Yard, Yard, 0-1 Unit/Acre
Sewer Public Sewer
Schools
Elementary Schools Port Hills
Read Less



