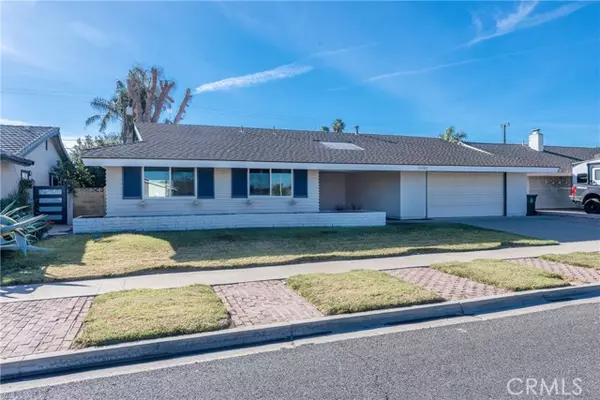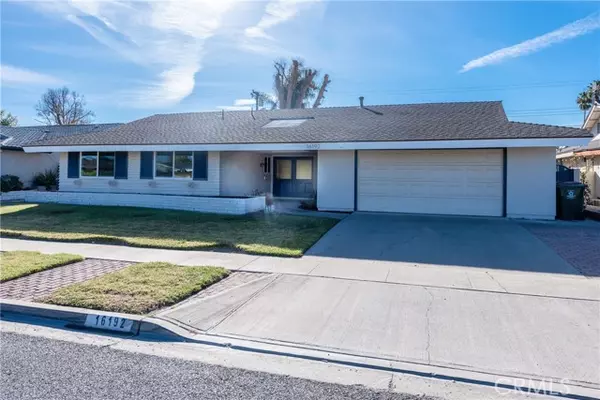For more information regarding the value of a property, please contact us for a free consultation.
16192 East Rockaway Drive Placentia, CA 92870
Want to know what your home might be worth? Contact us for a FREE valuation!

Our team is ready to help you sell your home for the highest possible price ASAP
Key Details
Sold Price $1,250,000
Property Type Single Family Home
Listing Status Sold
Purchase Type For Sale
Square Footage 2,107 sqft
Price per Sqft $593
MLS Listing ID OC-23226862
Sold Date 01/16/24
Bedrooms 4
Full Baths 2
Half Baths 1
Year Built 1964
Lot Size 7,200 Sqft
Property Description
Step into this exquisite single-story haven, nestled in the sought-after heart of Placentia. This fully renovated 4-bed, 2.5-bath residence boasts a harmonious blend of modern elegance and timeless charm. Brand new flooring, fresh paint, dual pane windows, and recessed LED lighting throughout the house. The upgraded kitchen with brand new cabinets, quartz countertops and stainless-steel appliances ready for your culinary adventures. Upgraded primary bathroom and secondary bathroom with brand new cabinets, quartz countertops, dual sinks and walk in shower. Two-car garage with epoxy flooring and shelving spaces. Embrace the possibilities of the sizable front and backyard, awaiting your personal touch to transform into a dreamy oasis. Open concept great room with an elegant fireplace, three sets of patio doors creates an inviting indoor-outdoor ambiance. Located in the very desirable Placentia Yorba Linda school district. Easy access to shopping, freeways, and golf. This home is designed for effortless living- your gateway to a life of comfort and sophistication.
Location
State CA
County Orange
Interior
Interior Features Open Floorplan, Recessed Lighting, Kitchen Open to Family Room, Quartz Counters, Remodeled Kitchen, Self-Closing Cabinet Doors, Self-Closing Drawers
Heating Forced Air
Cooling Central Air
Flooring Laminate, Wood
Fireplaces Type Family Room
Laundry In Garage
Exterior
Parking Features Driveway
Garage Spaces 2.0
Pool None
Community Features Sidewalks, Street Lights
Utilities Available Sewer Connected, Water Connected, Electricity Connected, Natural Gas Connected
View Y/N Yes
Building
Lot Description Sprinklers, Front Yard, Sprinkler System, Back Yard
Sewer Public Sewer
Schools
Elementary Schools Wagner
Middle Schools Tuffree
High Schools El Dorado
Read Less



