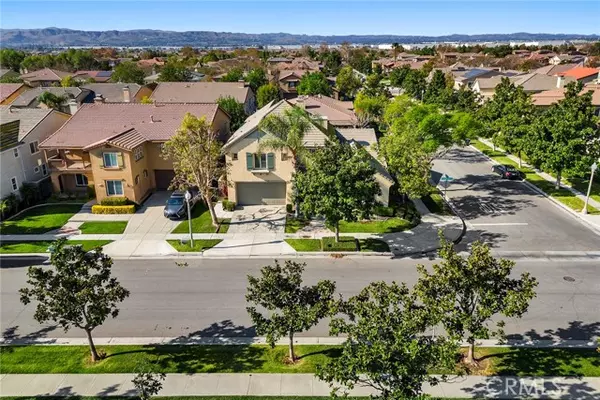For more information regarding the value of a property, please contact us for a free consultation.
15958 Huntington Garden Avenue Chino, CA 91708
Want to know what your home might be worth? Contact us for a FREE valuation!

Our team is ready to help you sell your home for the highest possible price ASAP
Key Details
Sold Price $1,075,000
Property Type Single Family Home
Listing Status Sold
Purchase Type For Sale
Square Footage 4,146 sqft
Price per Sqft $259
MLS Listing ID PW-23220519
Sold Date 01/19/24
Style Modern
Bedrooms 5
Full Baths 4
Half Baths 1
HOA Fees $57/mo
Year Built 2005
Lot Size 6,964 Sqft
Property Description
Welcome to the Preserve at Chino. Beautiful Upgraded 5 Bedroom and 4.5 Bath Home. Located in a perfect spot right across from the Park. Corner lot! Featuring 2 Bedrooms downstairs. One is perfect for a guest with it's own bath. The Primary Bedroom with large attached bath is down stairs. Master bath with Separate shower and tub, 2 Separate sinks and 2 walk in closets. Large Kitchen that is open to the family room. Kitchen with newer, flooring, cabinets, self closing drawers, and quartz counters all in 2021. So bright and lovely. Oversized formal dining room plus eating area in kitchen. Upstairs you will find another bonus room, den and 3 more bedrooms. One of the upstairs bedrooms has its own bath. The other 2 are Jack and Jill (each with their own sink area) The den upstairs can be used as a tv room, office or a 6th bedroom if needed. Beautiful crown molding. Large walk in pantry and butler's pantry area with wind fridge. Separate laundry room. Beautiful flooring throughout. Whole house painted 2021. Private patio with stamped concrete you can view from family room and kitchen. Fantastic amenities. This home is located where you can use all of the association amenities. Pools, spa, tennis, clubhouse and so much more. 3 Car attached garage with work shop area. Great schools within walking distance.
Location
State CA
County San Bernardino
Interior
Interior Features Ceiling Fan(s), Crown Molding, Granite Counters, In-Law Floorplan, Open Floorplan, Recessed Lighting, Tandem, Kitchen Island, Kitchen Open to Family Room, Quartz Counters, Remodeled Kitchen, Self-Closing Drawers, Walk-In Pantry
Heating Forced Air
Cooling Central Air
Fireplaces Type Family Room, Gas
Laundry Individual Room
Exterior
Parking Features Direct Garage Access, Driveway
Garage Spaces 3.0
Pool Association
Community Features Street Lights
Utilities Available Sewer Connected, Water Connected, Electricity Connected, Natural Gas Connected
View Y/N Yes
View Park/Greenbelt
Building
Lot Description Sprinklers, Corner Lot, Landscaped, Lawn, Sprinkler System, Sprinklers In Front, Sprinklers In Rear, Sprinklers Timer
Sewer Public Sewer
Schools
Middle Schools Woodcrest
High Schools Chino Hills
Read Less



