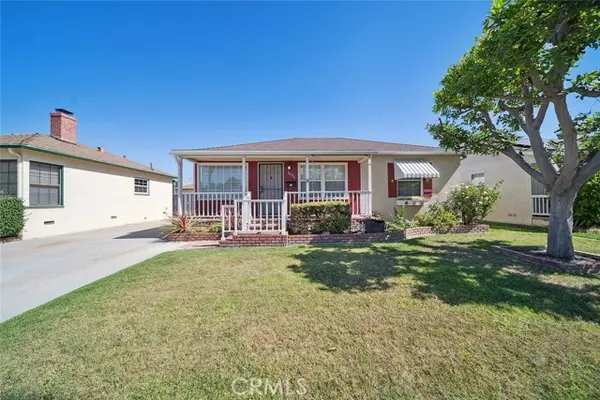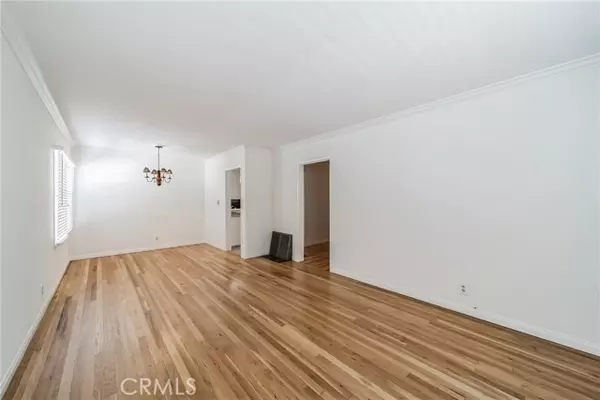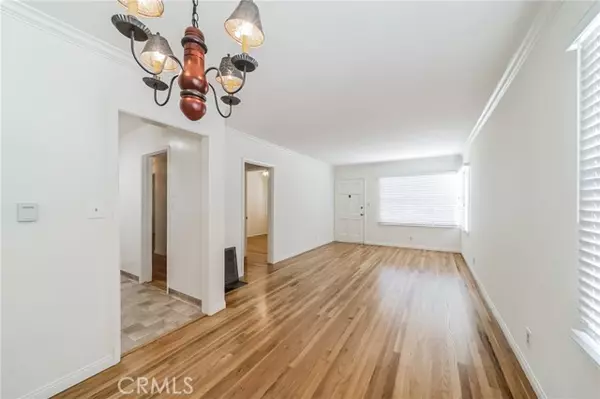For more information regarding the value of a property, please contact us for a free consultation.
5426 Montair Avenue Lakewood, CA 90712
Want to know what your home might be worth? Contact us for a FREE valuation!

Our team is ready to help you sell your home for the highest possible price ASAP
Key Details
Sold Price $840,000
Property Type Single Family Home
Listing Status Sold
Purchase Type For Sale
Square Footage 1,503 sqft
Price per Sqft $558
MLS Listing ID RS-23188323
Sold Date 01/18/24
Bedrooms 3
Full Baths 1
Three Quarter Bath 1
Year Built 1950
Lot Size 6,591 Sqft
Property Description
Beautifully maintained three bedroom and family room, one and three-quarter bath home in quiet Lakewood neighborhood Complete fresh paint both on the interior and exterior. Both baths have been updated and the hardwood flooring has been refinished throughout. Beautiful back yard with large covered patio. Must see to appreciate! The home begins with entry to a combination living room with dining area and entry door to the kitchen, then follow the central hallway from the living room to three bedrooms (one a master suite with air conditioning, two closets and a 3/4 master bathroom with new floor and fixtues), and finally the main fully redone bath. From the kitchen with built-in dishwasher and freestanding range you view the step down den/family room with a cozy fireplace and a large glass sliding door with a view to the huge patio and rear yard. Laundry facilities are located in the service porch area adjacent to the kitchen and den/family room. There is also a convenient storage room/shop attached to the back side of the garage.
Location
State CA
County Los Angeles
Zoning LKR1YY
Interior
Interior Features Beamed Ceilings, Block Walls, Ceiling Fan(s), Kitchen Open to Family Room
Heating Wall Furnace, Fireplace(s), Floor Furnace
Cooling Wall/Window Unit(s)
Flooring Vinyl, Carpet, Tile, Wood, See Remarks
Fireplaces Type Wood Burning, Den
Laundry See Remarks, Gas Dryer Hookup, In Kitchen, Inside, Washer Hookup
Exterior
Garage Spaces 2.0
Pool None
Community Features Curbs, Park, Sidewalks, Storm Drains, Street Lights
View Y/N No
View None
Building
Lot Description 6-10 Units/Acre
Sewer Public Sewer
Schools
High Schools Mayfair
Read Less



