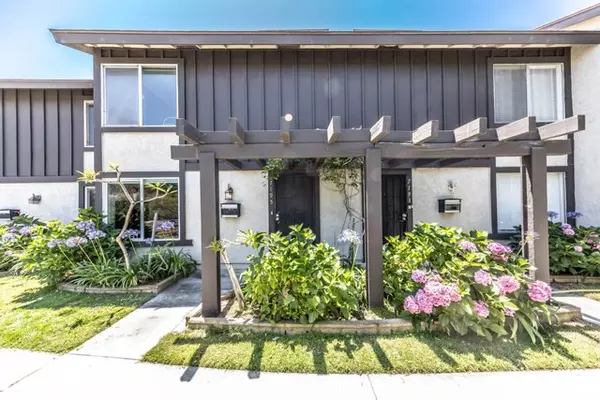For more information regarding the value of a property, please contact us for a free consultation.
7195 Newton Way Stanton, CA 90680
Want to know what your home might be worth? Contact us for a FREE valuation!

Our team is ready to help you sell your home for the highest possible price ASAP
Key Details
Sold Price $640,000
Property Type Single Family Home
Listing Status Sold
Purchase Type For Sale
Square Footage 1,121 sqft
Price per Sqft $570
Subdivision Bradford Place
MLS Listing ID PW-23123490
Sold Date 09/12/23
Bedrooms 3
Full Baths 1
Half Baths 1
HOA Fees $265/mo
Year Built 1971
Lot Size 1,410 Sqft
Property Description
Welcome to this beautiful townhome located within the Bradford Place community in the city of Stanton. As you enter the first floor you will find an open living room, updated kitchen and dining area. Floors are decorated with large porcelain tiles. Decorative crown molding lines the entire property, recess lighting throughout the living area and a window for natural lighting. There is a half bathroom for your guest convenience. Heading to the 2nd floor you will find updated stairs steps and wrought iron design rails. All 3 bedrooms are spacious with newer dual panel windows, laminate flooring and crown molding. A spacious private patio for summer BBQs is nestled between the home and your private 2 car garage. The garage has an automatic door opener, plenty of room for storage and washer/dryer hookups. In addition to garage parking community offers 1 parking pass for over flow parking. Community offers low HOA fees, trash, gardening and amenities of a large pool, spa and recreation room. Centrally located to freeways, shopping centers, parks and part of an award winning school district of Garden Grove.
Location
State CA
County Orange
Interior
Interior Features Open Floorplan, Pantry, Granite Counters
Heating Central
Cooling Central Air
Flooring Laminate
Fireplaces Type None
Laundry In Garage
Exterior
Garage Spaces 2.0
Pool Association, Community
Community Features Sidewalks
Utilities Available Water Available, Natural Gas Available
View Y/N Yes
Building
Sewer Public Sewer
Schools
Elementary Schools Bryant
Middle Schools Bell
High Schools Pacifica
Read Less



