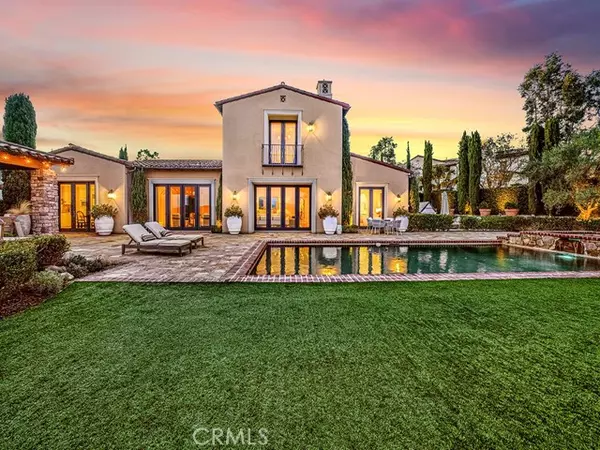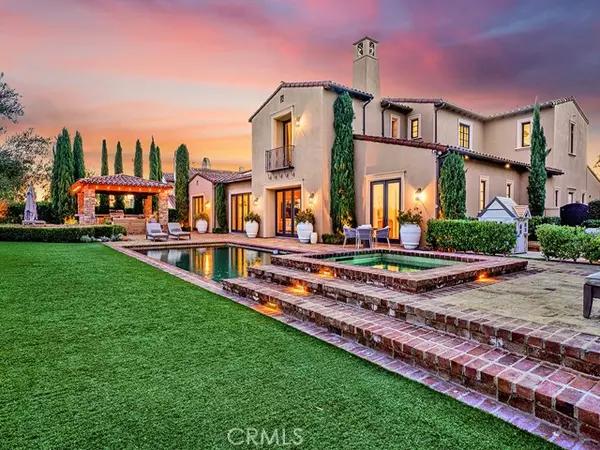For more information regarding the value of a property, please contact us for a free consultation.
51 Via Conocido San Clemente, CA 92673
Want to know what your home might be worth? Contact us for a FREE valuation!

Our team is ready to help you sell your home for the highest possible price ASAP
Key Details
Sold Price $4,700,000
Property Type Single Family Home
Listing Status Sold
Purchase Type For Sale
Square Footage 6,181 sqft
Price per Sqft $760
Subdivision Lucia
MLS Listing ID OC-24013128
Sold Date 01/26/24
Style Mediterranean,Spanish
Bedrooms 6
Full Baths 6
Half Baths 1
HOA Fees $255/mo
Year Built 2007
Lot Size 0.360 Acres
Property Description
Indulge in the epitome of luxury living with this remarkable gated Tuscan estate located in Talega's highly sought after Lucia tract. Boasting five bedrooms and five and a half baths in the main house, complemented by a casita with a full bath, this residence is a testament to refined living. Enjoy breathtaking views from the master bedroom, and entertain in style with a pool, spa, ample lawn space and pergola BBQ area all enhanced with the stunning hills views. This phenomenal home features an upstairs guest suite wing presenting two en suite bedrooms, a media room and the guest laundry room. Additional features include two additional en-suite downstairs bedrooms, another downstairs laundry room, a formal dining room, multiple outdoor lounging areas, exterior fireplace and fire pit all framed by the amazing view. Elevate your lifestyle in this Tuscan masterpiece. Talega amenities include pools, parks, sport courts, biking and hiking trails.
Location
State CA
County Orange
Interior
Interior Features Balcony, Built-In Features, Ceiling Fan(s), Dry Bar, Crown Molding, Granite Counters, High Ceilings, In-Law Floorplan, Open Floorplan, Pantry, Recessed Lighting, Stone Counters, Butler's Pantry, Kitchen Island, Kitchen Open to Family Room
Heating Zoned, Fireplace(s), Forced Air
Cooling Central Air, Dual, Zoned
Flooring Tile, Wood
Fireplaces Type Living Room, Outside
Laundry Individual Room, Inside
Exterior
Exterior Feature Barbeque Private, Lighting, Rain Gutters
Parking Features Direct Garage Access, Driveway
Garage Spaces 4.0
Pool Private, Association, In Ground
Community Features Biking, Curbs, Golf, Gutters, Hiking, Park, Sidewalks, Street Lights
Utilities Available Sewer Connected, Water Connected, Cable Connected, Electricity Connected, Natural Gas Connected, Phone Connected
View Y/N Yes
View Hills, Panoramic
Building
Lot Description Sprinklers, Front Yard, Lawn, Lot 10000-19999 Sqft, Park Nearby, Sprinkler System, Yard, Back Yard
Sewer Public Sewer
Schools
Elementary Schools Vista Del Mar
Middle Schools Vista Del Mar
High Schools San Clemente
Read Less



