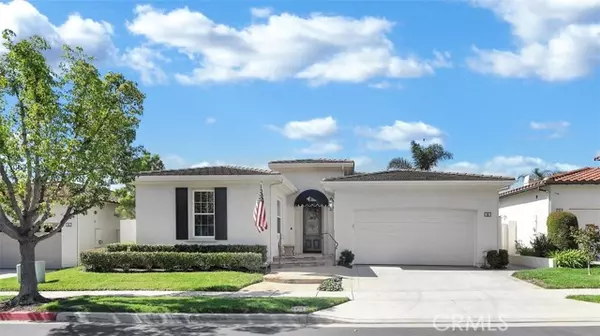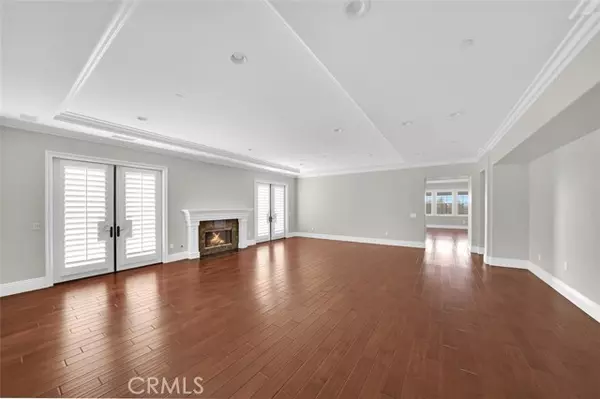For more information regarding the value of a property, please contact us for a free consultation.
53 Camino Lienzo San Clemente, CA 92673
Want to know what your home might be worth? Contact us for a FREE valuation!

Our team is ready to help you sell your home for the highest possible price ASAP
Key Details
Sold Price $1,725,000
Property Type Single Family Home
Listing Status Sold
Purchase Type For Sale
Square Footage 2,841 sqft
Price per Sqft $607
Subdivision Sandbridge
MLS Listing ID OC-23183532
Sold Date 01/29/24
Style Mediterranean
Bedrooms 2
Full Baths 2
HOA Fees $265/mo
Year Built 2002
Lot Size 5,389 Sqft
Property Description
Come Live the Talega 55+ Lifestyle! Enjoy single level living on a very special lot with a beautifully landscaped private garden. You will enjoy a view of the ocean and never-ending panoramic views. This home is graced with stunning upgrades paying special attention to creating amazing indoor/outdoor living spaces for year-round enjoyment. Immaculately kept and designed to be low maintenance, you will now have time to just enjoy your life! This home boasts 2 bedrooms plus an office and 2 baths in a layout that creates great privacy for all. Check out the pictures, they tell the story......... The property also features wonderful social amenities and activities at The Gallery Club, which hosts events for the community and boasts a library, card room, billiard room and a fitness center. Just outside the doors of the Gallery club are Bocce Courts, a Croquet Field, a Putting Course and a Swimming Pool and Spa. It just doesn't get any better than this!
Location
State CA
County Orange
Interior
Interior Features Built-In Features, Ceiling Fan(s), Granite Counters, High Ceilings, Open Floorplan, Recessed Lighting, Kitchen Island, Kitchen Open to Family Room
Heating Central
Cooling Central Air
Flooring Carpet, Tile, Wood
Fireplaces Type Family Room, Gas Starter, Living Room
Laundry Individual Room, Inside
Exterior
Exterior Feature Rain Gutters
Parking Features Direct Garage Access, Driveway
Garage Spaces 2.0
Pool Association, Community
Community Features Sidewalks, Street Lights
Utilities Available Sewer Connected, Water Connected, Electricity Connected, Natural Gas Connected
View Y/N Yes
View Canyon, Hills, Mountain(s), Ocean, Panoramic, Water
Building
Lot Description Sprinklers, Front Yard, Garden, Landscaped, Level with Street, Sprinkler System, Back Yard
Sewer Public Sewer
Read Less



