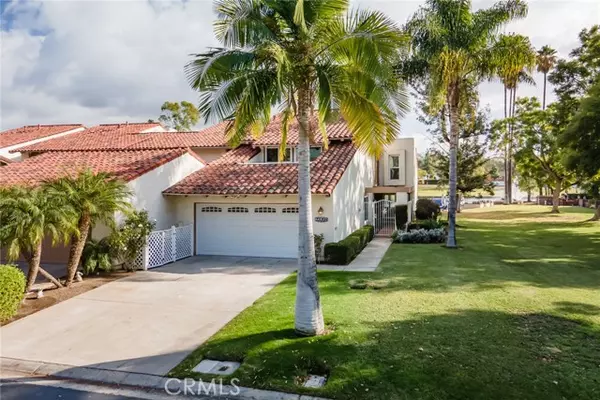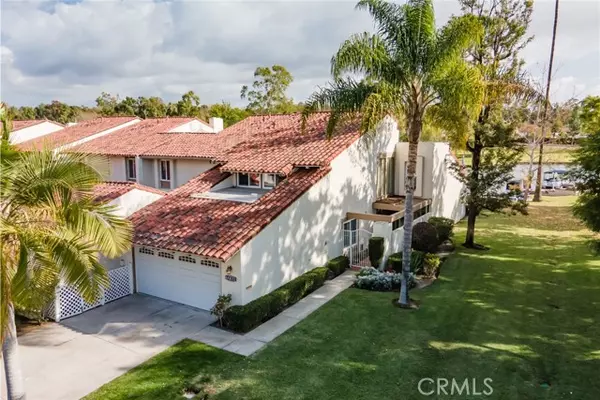For more information regarding the value of a property, please contact us for a free consultation.
22058 Arrowhead Lane Lake Forest, CA 92630
Want to know what your home might be worth? Contact us for a FREE valuation!

Our team is ready to help you sell your home for the highest possible price ASAP
Key Details
Sold Price $1,412,000
Property Type Single Family Home
Listing Status Sold
Purchase Type For Sale
Square Footage 2,299 sqft
Price per Sqft $614
MLS Listing ID RS-22249048
Sold Date 02/27/23
Style Mid Century Modern
Bedrooms 4
Full Baths 3
HOA Fees $235/mo
Year Built 1972
Lot Size 3,750 Sqft
Property Description
*** AMAZING OPPORTUNITY *** A MUST SEE! This RARE find Lake Forest CA Location is a Wonderful 4 bedroom, 3 bathroom Home in the sought after Lake Forest Keys Neighborhood. A WATERFRONT PROPERTY! This home is a entertainer's dream thanks to its unique location on Lake II. Not only are you able to enjoy the Beauty of the Lake from your Backyard, You can enjoy the Greenbelt too. This beautiful residence offers an inviting indoor & outdoor Space. The Kitchen includes Custom Cabinetry, Granite Counter Tops, Tile Backsplash, Recessed Lights and Stainless Steel Appliances. Inside Laundry Room. A large master suite with vaulted ceilings that includes a spacious custom bathroom with a tile walk-in shower, custom double vanity, mirror & light. The Secondary Bedrooms and Bathrooms are all updated & IMMACULATE. Hardwood Flooring. Central Heat & AC. Most windows are Double Pane. Cool fresh color schemes inside bring this house Alive. The House to the Backyard Views is absolutely BREATHTAKING! The Backyard includes a Patio and Sitting Area. With this home, you would become a member of the Sun & Sail Club that boasts 4 pools, hot tub, basketball, volleyball, pickle ball & Tennis Courts, a fenced in playground, fitness center, banquet facilities, picnic area and so much more. Lake Forest Keys is Truly the hidden Gem of South Orange County. A MUST SEE.....MORE LIKE A GREAT BUY!
Location
State CA
County Orange
Interior
Interior Features Balcony, Ceiling Fan(s), Copper Plumbing Partial, Granite Counters, High Ceilings, Open Floorplan, Recessed Lighting, Two Story Ceilings, Remodeled Kitchen, Self-Closing Drawers
Heating Central
Cooling Central Air
Flooring Carpet, Tile, Wood
Fireplaces Type Gas, Living Room
Laundry Individual Room, Inside
Exterior
Exterior Feature Boat Slip, Dock Private
Parking Features Direct Garage Access, Driveway
Garage Spaces 2.0
Pool Exercise, Association, Community, In Ground
Community Features Lake
Utilities Available Sewer Connected, Water Connected, Cable Connected, Electricity Connected, Natural Gas Connected
View Y/N Yes
View Hills, Mountain(s), Park/Greenbelt, Water
Building
Lot Description Close to Clubhouse, Corner Lot, Greenbelt
Sewer Public Sewer
Schools
Elementary Schools Rancho Canada
Middle Schools Serrano
High Schools El Toro
Read Less


