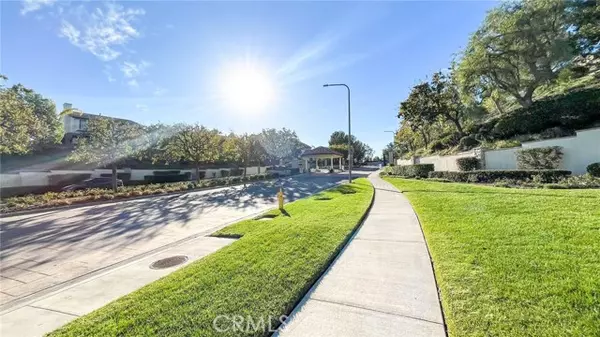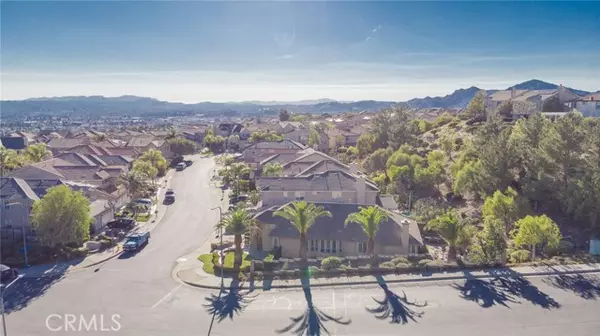For more information regarding the value of a property, please contact us for a free consultation.
20751 Lugano Way Porter Ranch, CA 91326
Want to know what your home might be worth? Contact us for a FREE valuation!

Our team is ready to help you sell your home for the highest possible price ASAP
Key Details
Sold Price $1,280,000
Property Type Single Family Home
Listing Status Sold
Purchase Type For Sale
Square Footage 2,065 sqft
Price per Sqft $619
MLS Listing ID AR-23217202
Sold Date 01/30/24
Style Contemporary
Bedrooms 3
Full Baths 2
HOA Fees $245/mo
Year Built 2004
Lot Size 8,050 Sqft
Property Description
Just listed a remarkably rare single-story family residence, situated within the exclusive 24-hour Gated Sorrento community. This pristine home exudes the charm of a model house, boasting captivating curb appeal at the intersection of Sorrento Lane and Lugano Way. The residence presents an array of impressive features, including a spacious living room, formal dining room, a separate family room with a fireplace, an open-concept kitchen, a recently installed air conditioning system (only 3 years old), shutters, and tile flooring throughout. The gourmet kitchen, adorned with granite countertops and an extended center island/breakfast table, showcases stainless steel appliances, including a double oven with convection features and recessed lighting. The master suite has been upgraded, featuring a bath with a tub, a separate shower, and two generously sized closets. The well-appointed backyard is designed for entertainment, featuring professional hardscape with interlocking pavers, lush landscaping, a built-in barbecue, and a tranquil waterfall. The property also includes a spacious side yard and a two-car garage. Within the community, residents can enjoy the amenities of two pools, spas, and play areas, all within the prestigious Porter Ranch community.
Location
State CA
County Los Angeles
Interior
Interior Features Ceiling Fan(s), Granite Counters, Open Floorplan, Recessed Lighting, Kitchen Island
Heating Central, Fireplace(s)
Cooling Central Air, Gas
Flooring Tile
Fireplaces Type Family Room, Gas
Laundry Gas & Electric Dryer Hookup, Gas Dryer Hookup, Individual Room, Washer Hookup
Exterior
Exterior Feature Barbeque Private
Garage Spaces 2.0
Pool Association, Community, Fenced, In Ground
Community Features Sidewalks, Suburban
Utilities Available Sewer Connected, Water Available, Water Connected, Cable Available, Electricity Connected, Natural Gas Available, Natural Gas Connected
View Y/N No
View None
Building
Lot Description Yard
Sewer Public Sewer
Schools
High Schools Chatsworth
Read Less



