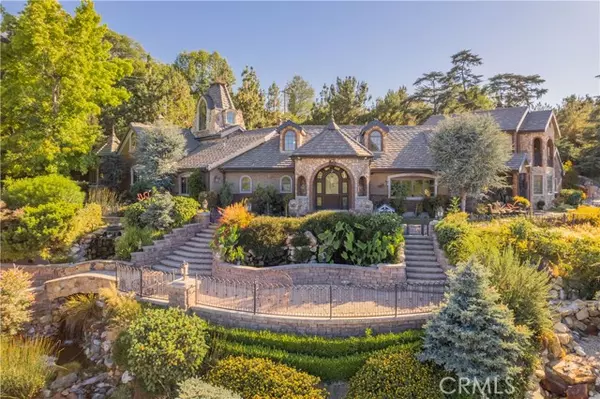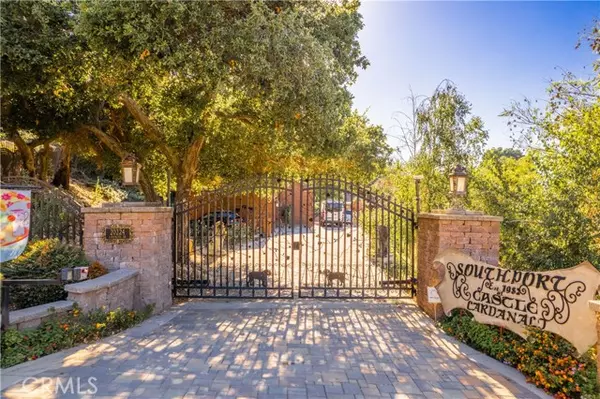For more information regarding the value of a property, please contact us for a free consultation.
20224 East Lorencita Drive Covina, CA 91724
Want to know what your home might be worth? Contact us for a FREE valuation!

Our team is ready to help you sell your home for the highest possible price ASAP
Key Details
Sold Price $4,300,000
Property Type Single Family Home
Listing Status Sold
Purchase Type For Sale
Square Footage 7,238 sqft
Price per Sqft $594
MLS Listing ID CV-23225954
Sold Date 02/01/24
Style Custom Built,English
Bedrooms 5
Full Baths 7
Year Built 2009
Lot Size 4.324 Acres
Property Description
VIEW, VIEW, VIEW!!! This Panoramic city light & mountains view custom estate nestled on a huge lot and in the exclusive area of Covina. Private gated with RV garage and many RV parkings. Living room with vaulted ceiling. It has exquisite detail fine craftsmanship & impeccable professional custom decor showcase throughout. It was built in 2009 with HUGE 4.32 ACRE LOT professionally landscaped with 100's of roses, fruit trees, wishing well, walking paths, shade trees adorn the gardens with water conserving drip system and more. Amazing detached POOL HOUSE next to the Disneyland style pool and spa and overlooking the Panoramic city light and sunset view. Deluxe master suite with patio and walk-in dark wood with glass clothes closet. Resort like master bathroom with jetted tub, rock shower and mermaid decor. HUGE gourmet kitchen with granite counter tops, vaulted ceiling, large windows, built-in bench and fireplace. This amazing Park-like yard w/spectacular POOL/SPA, koi pond, slider turtle pond, waterfall plus it has own private riding facility with custom built barn for 10 horses. This property can be possibly sup-divided. Close to South Hills schools and golf course/ country club. Horse property. Several movies have been filmed at the home. A true gem!
Location
State CA
County Los Angeles
Zoning LCR14L
Interior
Interior Features 2 Staircases, Beamed Ceilings, Built-In Features, Crown Molding, Furnished, Granite Counters, High Ceilings, Living Room Balcony, Intercom, Pantry, Recessed Lighting, Storage, Wired for Data, Wired for Sound, Kitchen Island, Utility Sink, Walk-In Pantry
Heating Central
Cooling Central Air, Zoned
Flooring Brick, Stone, Wood
Fireplaces Type Bath, Family Room, Gas, Gas Starter, Kitchen, Living Room, Master Bedroom, Outside
Laundry Gas Dryer Hookup, Individual Room, Washer Hookup
Exterior
Exterior Feature Barbeque Private, Corral, Koi Pond, Lighting, Rain Gutters, Stable
Parking Features Auto Driveway Gate, Direct Garage Access
Garage Spaces 8.0
Pool Private, Solar Heat, Waterfall, In Ground, Pebble
Community Features Hiking, Horse Trails
Utilities Available Sewer Not Available, Water Connected, Electricity Connected, Natural Gas Connected
View Y/N Yes
View City Lights, Hills, Mountain(s), Panoramic, Trees/Woods
Building
Lot Description Sprinklers, Cul-De-Sac, Garden, Horse Property, Horse Property Improved, Landscaped, Lot Over 40000 Sqft, Misting System, Park Nearby, Secluded, Sprinkler System, Sprinklers Drip System, Sprinklers In Front, Sprinklers In Rear, Sprinklers On Side, Sprinklers Timer, 0-1 Unit/Acre
Sewer Conventional Septic
Read Less



