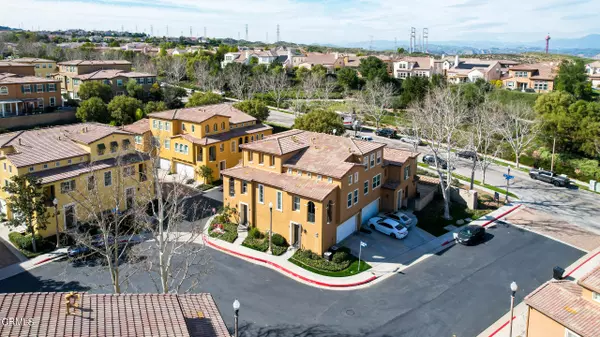For more information regarding the value of a property, please contact us for a free consultation.
27101 Pine Valley Drive Valencia, CA 91381
Want to know what your home might be worth? Contact us for a FREE valuation!

Our team is ready to help you sell your home for the highest possible price ASAP
Key Details
Sold Price $680,000
Property Type Single Family Home
Listing Status Sold
Purchase Type For Sale
Square Footage 1,642 sqft
Price per Sqft $414
Subdivision Cypress Pointe
MLS Listing ID P1-16351
Sold Date 03/08/24
Bedrooms 3
Full Baths 2
HOA Fees $256/mo
Year Built 2004
Lot Size 2.205 Acres
Property Description
Welcome to your dream home in Valencia Westridge Cypress Pointe! This stunning 3-bedroom townhome features a unique 3-story floor plan, an open and bright living space with recessed lights, and a master suite on the top floor with a private bath. Immersive surround sound system installed throughout. Thoughtfully designed with double-pane windows, wood shutter plantation, and a chef's kitchen with granite countertops, this home also offers the luxury of a spacious walk-in closet in master bedroom for additional storage convenience. Enjoy safety features like a fire sprinkler system and unwind on the cozy balcony. The 2-car side-by-side garage provides extra storage space. Within walking distance to award-winning schools and offering fantastic community amenities, including 2 swimming pools, a spa, tennis court, parks, and play areas, this townhome is the perfect blend of luxury, convenience, and community living. With the 5 Freeway just minutes away, make this Valencia Westridge Cypress Pointe townhome your own!
Location
State CA
County Los Angeles
Interior
Interior Features Balcony, Ceiling Fan(s), Crown Molding, Granite Counters, High Ceilings, Open Floorplan, Recessed Lighting, Kitchen Open to Family Room, Remodeled Kitchen
Heating Central
Cooling Central Air
Flooring Carpet, Tile
Fireplaces Type Gas, Living Room
Laundry Individual Room, Inside
Exterior
Parking Features Driveway
Garage Spaces 2.0
Pool Community, Fenced, Filtered, In Ground
Community Features Park, Sidewalks, Street Lights
View Y/N Yes
View Mountain(s), Trees/Woods
Building
Lot Description Sprinklers
Sewer Public Sewer
Schools
Elementary Schools Oak Hills
Middle Schools Rancho Pico
High Schools West Ranch-539
Read Less



