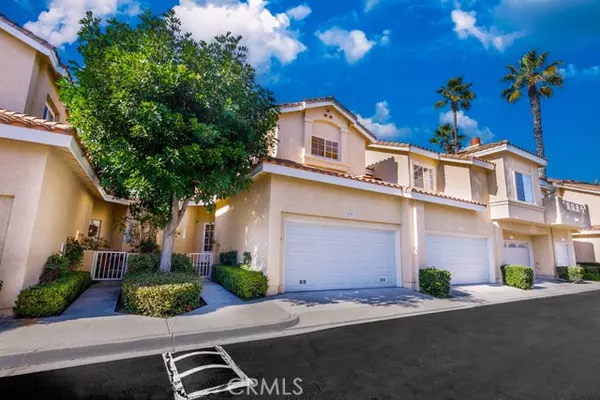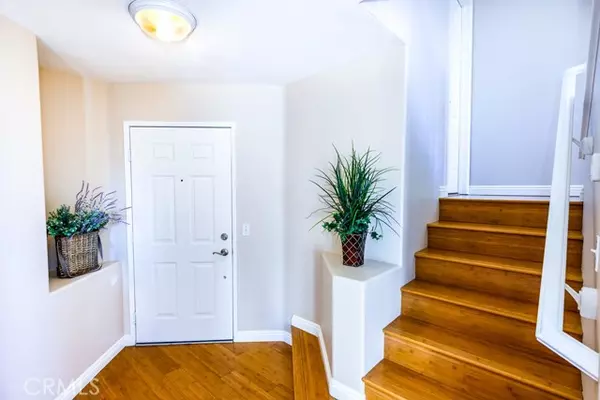For more information regarding the value of a property, please contact us for a free consultation.
27971 Via Del Agua Laguna Niguel, CA 92677
Want to know what your home might be worth? Contact us for a FREE valuation!

Our team is ready to help you sell your home for the highest possible price ASAP
Key Details
Sold Price $904,900
Property Type Single Family Home
Listing Status Sold
Purchase Type For Sale
Square Footage 1,377 sqft
Price per Sqft $657
Subdivision Del Prado Builder Ii
MLS Listing ID OC-23230341
Sold Date 02/01/24
Bedrooms 2
Full Baths 2
Half Baths 1
HOA Fees $395/mo
Year Built 1994
Lot Size 1,000 Sqft
Property Description
GORGEOUS, BEAUTIFULLY UPGRADED, SPACIOUS TOWNHOME WITH INCREDIBLE PANORAMIC VIEWS! THIS HOME IS AN ABSOLUTE DELIGHT! Step into a home that captivates the senses. As you enter the foyer, you'll notice a spacious open floor-plan featuring a spacious living room, dining room and a fully remodeled kitchen. Your gaze is drawn upward to the cathedral ceilings and expansive windows that frame Epic Panoramic Views extending to Laguna's, Top of the World. Also enjoy the abundance of natural light illuminating this home. You will also notice the crisp cleanliness about this home demonstrated by the new interior paint, accompanied by beautiful bamboo flooring throughout. As you open windows, you will enjoy a wonderful ocean breeze filling this home with a satisfying sense of freshness. The sleek, remodeled kitchen features all new Quartz counter tops, and new soft-close Shaker cabinets. Prepare meals with ease with all new Stainless-Steel appliances, including new refrigerator, new gas stove, new microwave, and new dishwasher, all while taking in the Inspiring Vistas. Ascend the stairs and your eyes will follow the scenic view outside. Imagine waking up each morning in your master bedroom to miles of epic scenery of sky, mountains, and valley below. The private master bedroom, situated separately down the hall from the other bedroom, features an incredible, spa-like bath complete with remodeled Two-Person walk-in shower, featuring dual shower heads, each with its own control fixtures, as well as dual sinks, and a spacious walk-in closet with new built-in custom shelving awaiting your wardrobe. But that's not all- this home features Dual Master Bedrooms! You'll be impressed as to how large the second master bedroom is with its high lofty ceilings and an en-suite full bathroom. Also, enjoy a sharp looking garage with new Epoxy flooring, new painted walls, including a whole-house water filter, EV Charging outlet, ample storage with custom wood shelving and rafters, easy-access extendible latter to storage above garage, as well as a spacious second attic. The roof has been recently tuned-up, and all piping has been replaced with PEX. This home is ready for You. Here, inspiration comes easy!
Location
State CA
County Orange
Zoning MFR
Interior
Interior Features Cathedral Ceiling(s), Ceiling Fan(s), High Ceilings, Open Floorplan, Pull Down Stairs to Attic, Recessed Lighting, Two Story Ceilings, Kitchen Open to Family Room, Quartz Counters, Remodeled Kitchen, Self-Closing Drawers, Utility Sink
Heating Central
Cooling Central Air
Fireplaces Type Gas, Living Room
Laundry Gas Dryer Hookup, In Garage, Washer Hookup
Exterior
Parking Features Electric Vehicle Charging Station(s), Direct Garage Access
Garage Spaces 2.0
Pool Association, Community
Community Features Curbs, Sidewalks, Street Lights
Utilities Available Sewer Connected, Water Connected, Cable Available, Electricity Connected, Natural Gas Connected, Phone Available
View Y/N Yes
View City Lights, Mountain(s), Panoramic, Trees/Woods, Valley
Building
Lot Description Park Nearby
Sewer Public Sewer
Schools
Elementary Schools Marian Bergeson
Middle Schools Aliso
High Schools Aliso Niguel
Read Less



