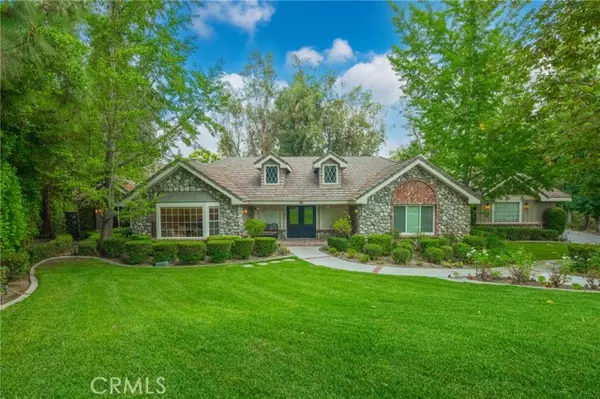For more information regarding the value of a property, please contact us for a free consultation.
3242 Giant Forest Chino Hills, CA 91709
Want to know what your home might be worth? Contact us for a FREE valuation!

Our team is ready to help you sell your home for the highest possible price ASAP
Key Details
Sold Price $2,138,000
Property Type Single Family Home
Listing Status Sold
Purchase Type For Sale
Square Footage 3,522 sqft
Price per Sqft $607
MLS Listing ID TR-24000775
Sold Date 02/05/24
Bedrooms 4
Full Baths 3
HOA Fees $220/mo
Year Built 1988
Lot Size 0.698 Acres
Property Description
Renovated and very well maintained! Golden location! Rare single story home in Payne Ranch gated community. 4 bedrooms, 3 bathrooms, and 4 car garage. Great curb appeal! New double wrought iron doors with glass panels lead to a welcoming foyer. Living room with tray ceilings and crown moldings. Formal dining room with custom chandelier. Completely remodeled kitchen with quartz countertops, center island, floor to ceiling white shaker cabinets, walk-in pantry, and stainless steel appliances including Thermador 5-burner stove top, KitchenAid oven, built-in microwave and dishwasher. Breakfast nook with crown moldings and custom chandelier. Grand family room with vaulted exposed beam ceiling and stone fireplace. Spacious master bedroom features a retreat area, beamed ceiling and a cozy fireplace. Master bathroom with frameless glass shower, soak bathtub and limestone countertops. Large laundry room with sink and lots storage cabinets. Other features include new engineered wood flooring and new carpet, new custom chandeliers, recessed lights, and custom two-tone paint. New double pane vinyl sliding doors and windows. New automatic window shades, New water heater, new yard lights. New outdoor shower. In addition to the 4 car garage, the long and wide driveway can park more than 10 cars. Professionally landscaped gardens, lots of trees and flowers. Entertaining super large back yard: swimming pool with waterfall, spa, fire pit. Located on a peaceful cul-de-sac street, close to shopping centers, schools and city facilities.
Location
State CA
County San Bernardino
Zoning 92/6
Interior
Interior Features Bar, Beamed Ceilings, Ceiling Fan(s), Copper Plumbing Full, Crown Molding, Recessed Lighting, Stone Counters, Wet Bar
Heating Central
Cooling Central Air
Fireplaces Type Family Room, Living Room
Laundry Individual Room
Exterior
Parking Features Direct Garage Access
Garage Spaces 4.0
Pool Private, Waterfall, Gas Heat, In Ground
Community Features Sidewalks, Street Lights
Utilities Available Water Available, Electricity Connected, Natural Gas Available
View Y/N Yes
View Pool, Trees/Woods
Building
Lot Description Front Yard, Lot 20000-39999 Sqft
Sewer Public Sewer, Sewer Paid
Schools
Elementary Schools Litel
Middle Schools Canyon
High Schools Ayala
Read Less



