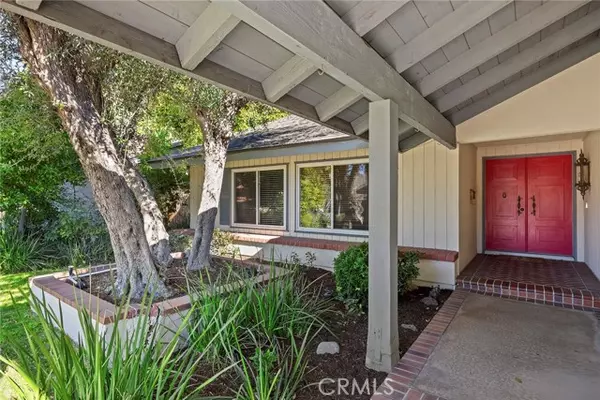For more information regarding the value of a property, please contact us for a free consultation.
22852 Belquest Drive Lake Forest, CA 92630
Want to know what your home might be worth? Contact us for a FREE valuation!

Our team is ready to help you sell your home for the highest possible price ASAP
Key Details
Sold Price $956,500
Property Type Single Family Home
Listing Status Sold
Purchase Type For Sale
Square Footage 1,779 sqft
Price per Sqft $537
Subdivision Village Homes
MLS Listing ID OC-23216344
Sold Date 02/06/24
Style Contemporary
Bedrooms 3
Full Baths 2
HOA Fees $121/mo
Year Built 1969
Lot Size 6,000 Sqft
Property Description
A special opportunity to make this cul de sac home your own! This single-level home is located in a forested area in the heart of Lake Forest. Approximately 1,779 sqft. and features 3 bedrooms and 2 baths. Enter into an open floor plan with open beam volume ceilings, a flowing open floorplan that can be expanded and reimagined. Large family room with volume ceiling, skylight, ceiling fan, and cozy brick fireplace. Family-style eat-in kitchen with glass door to back patio. Large living and dining room with volume ceiling and double sliding glass doors. Large master suite with volume ceiling, sliding glass door, and large closet. Large secondary bedrooms. 2 car attached garage. Approximately 6000 sqft wooded lot with. This home has newer vinyl windows, pex repipe, a tankless water heater, and a newer HVAC system. Member of the Lake Forest beach and tennis club. Bring your contractor and your imagination to make this single-level home your own!!
Location
State CA
County Orange
Interior
Interior Features Cathedral Ceiling(s), High Ceilings
Heating Central
Cooling Central Air
Flooring Carpet, Tile
Fireplaces Type Family Room
Laundry In Garage
Exterior
Parking Features Driveway
Garage Spaces 2.0
Pool Association
Community Features Biking, Gutters, Suburban
View Y/N Yes
View Trees/Woods
Building
Lot Description Cul-De-Sac, Front Yard
Sewer Public Sewer
Schools
Middle Schools Serrano
High Schools El Toro
Read Less



