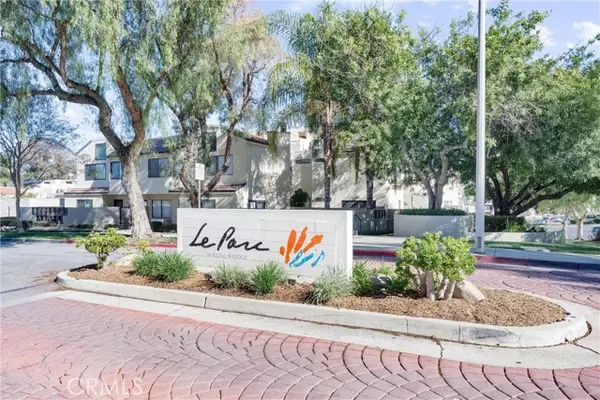For more information regarding the value of a property, please contact us for a free consultation.
13115 Le Parc Chino Hills, CA 91709
Want to know what your home might be worth? Contact us for a FREE valuation!

Our team is ready to help you sell your home for the highest possible price ASAP
Key Details
Sold Price $470,000
Property Type Single Family Home
Listing Status Sold
Purchase Type For Sale
Square Footage 910 sqft
Price per Sqft $516
MLS Listing ID CV-24005789
Sold Date 02/07/24
Bedrooms 2
Full Baths 1
HOA Fees $440/mo
Year Built 1985
Lot Size 910 Sqft
Property Description
Say Hello to your upgraded second level condo in the Le Parc community of Chino Hills! Featuring 2 bedrooms, 1 full bathroom and views of the mountains, from both the front patio and rooftop deck. Step through your front door to be greeted by a warm fireplace, your sizable living room with vaulted ceilings and access to the front patio. Imagine cooking dinners in your remodeled kitchen showcasing an open floor plan adjacent to the dining room, perfect for hosting. Through the hallway is your stackable washer and dryer, linen storage, walk-in closet and bathroom including a tub and shower. Next to your sink with vanity space is your spacious primary bedroom. On the second floor you will find your second bedroom that can also be used as a den, office, or workout room. BBQ or enjoy sunsets on your rooftop deck overlooking the pool and city lights. Stay cool in the summers and warm in the winters with central air and heat. Make use of your detached one car garage with remote access and just a short walk away. This charming community provides two pool and spa areas and a very convenient location right across the street from a large shopping center including Costco. HOA dues include water, trash and gas utilities. Additionally, this home resides in the top rated Chino Valley Unified School district with short commutes to local schools and parks. For easy commuting, jump on the 71 or 60 freeway to get to your destination! Come see why this home could be yours today.
Location
State CA
County San Bernardino
Interior
Interior Features Balcony, Ceiling Fan(s), High Ceilings, Living Room Balcony, Open Floorplan, Pantry, Recessed Lighting, Kitchen Open to Family Room, Remodeled Kitchen
Heating Central
Cooling Central Air
Fireplaces Type Living Room
Laundry Dryer Included, In Closet, Inside, Stackable, Washer Included
Exterior
Garage Spaces 1.0
Pool Community
Community Features Curbs, Sidewalks, Street Lights, Suburban
Utilities Available Sewer Connected, Water Connected, Cable Available, Electricity Connected, Natural Gas Connected, Phone Available
View Y/N Yes
View City Lights, Hills, Mountain(s), Pool
Building
Lot Description 0-1 Unit/Acre
Sewer Private Sewer
Read Less



