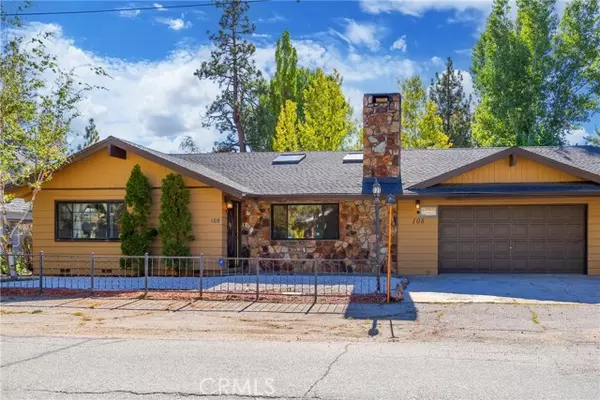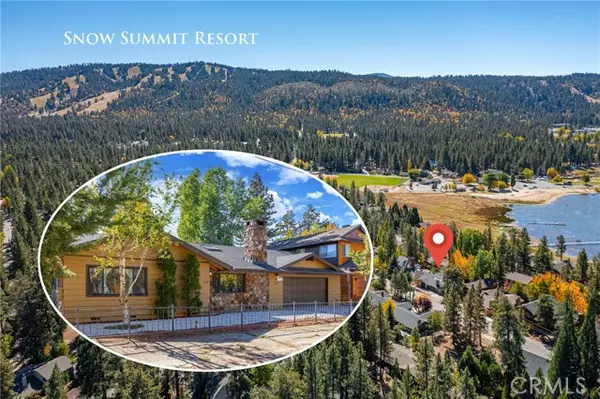For more information regarding the value of a property, please contact us for a free consultation.
108 Finch Drive Big Bear Lake, CA 92315
Want to know what your home might be worth? Contact us for a FREE valuation!

Our team is ready to help you sell your home for the highest possible price ASAP
Key Details
Sold Price $750,000
Property Type Single Family Home
Listing Status Sold
Purchase Type For Sale
Square Footage 2,132 sqft
Price per Sqft $351
MLS Listing ID PW-23214662
Sold Date 02/05/24
Style Ranch
Bedrooms 4
Full Baths 2
Half Baths 1
Year Built 1965
Lot Size 8,000 Sqft
Property Description
INTEREST RATES HOLDING YOU BACK? **Not on this one!!** Seller will help buy down your rate **on a 2-1 buy down*** with an initial start rate of 2% below market rate!***This is also a successful AIR BNB***This home is located in the highly desirable area of Eagle Point, this home is a true gem. The open floor plan & newer carpet create an inviting and comfortable atmosphere. Great for entertaining family & friends. Spacious living room boasts a cozy native stone fireplace, adding a touch of warmth and charm. Natural light floods the home through skylights, creating a bright and airy ambiance throughout. With 4 bedrooms and 2 1/2 baths, there is plenty of space for everyone to enjoy. The ample kitchen features a convenient breakfast bar, great for casual dining or quick meals on-the-go. You'll appreciate the separate laundry room and oversized 2-car garage, providing ample storage and convenience. Additional features include forced air heating for cozy winters and dual pane windows for energy efficiency. Step outside onto the back porch and soak in the cool autumn evenings, making it an ideal spot to unwind and relax. Walk to the Lake & Meadow Park. This home is also centrally located, close to everything Big Bear has to offer!
Location
State CA
County San Bernardino
Interior
Interior Features Ceiling Fan(s), Corian Counters, Formica Counters, Living Room Deck Attached, Open Floorplan
Heating Central, Fireplace(s)
Cooling Gas, See Remarks
Flooring Vinyl, Carpet, Tile
Fireplaces Type See Remarks, Living Room
Laundry Dryer Included, Individual Room, Inside, Washer Included
Exterior
Parking Features Attached Carport
Garage Spaces 2.0
Pool None
Community Features Rural
Utilities Available Sewer Connected, Electricity Connected, Natural Gas Connected
View Y/N Yes
View Mountain(s), Trees/Woods
Building
Lot Description Level, Level with Street, Lot 6500-9999
Sewer Other, Private Sewer
Schools
High Schools Big Bear
Read Less



