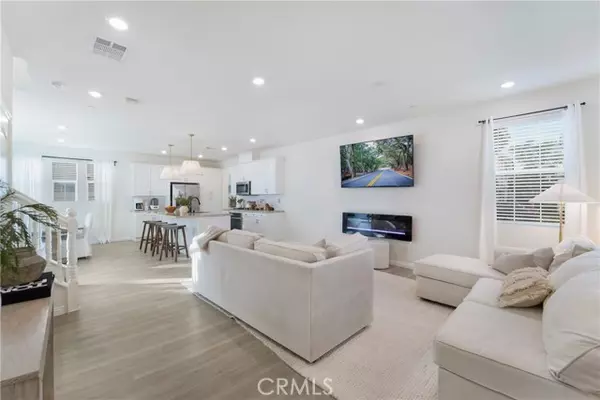For more information regarding the value of a property, please contact us for a free consultation.
8633 Autumn Path Street Chino, CA 91708
Want to know what your home might be worth? Contact us for a FREE valuation!

Our team is ready to help you sell your home for the highest possible price ASAP
Key Details
Sold Price $735,000
Property Type Single Family Home
Listing Status Sold
Purchase Type For Sale
Square Footage 1,932 sqft
Price per Sqft $380
MLS Listing ID PW-23229344
Sold Date 02/05/24
Bedrooms 3
Full Baths 2
Half Baths 1
HOA Fees $190/mo
Year Built 2020
Lot Size 1,001 Sqft
Property Description
Looking for a truly turn key home located in a family friendly community with beautiful amenities near shopping? We are excited to present you with 8633 Autumn Path St located in the well sought after The Preserve At Chino community. This home was built in 2020 with 3 bedrooms and 2.5 bathrooms spread across almost 2000 sqft. This home embodies modern sophistication and comfort. The solar panels speak to its eco-friendly design, while recessed lights beautifully accentuate the upgraded luxury vinyl flooring. The open-concept layout seamlessly integrates, focused on a spacious island in the gourmet kitchen. Beyond its aesthetic appeal, this home is future-forward thinking with a wireless system allowing you to control many items such as the locks to the front door, thermostat, oven and more. Meticulously maintained by the original owner, you will immediately be aware of the special care taken to keep this home in immaculate condition as you walk through the front door. Step into the backyard where a private paved space awaits your touch to make this the perfect space for you and your family. Upstairs you will find all 3 bedrooms and 2 full bathrooms along with a private laundry room and an open space for you to work from home. Additionally, "The Preserve" community offers an array of amenities, including a new town center with a grocery store within walking distance, community pool, parks, dog parks, pool house, gym, BBQ areas, business center, movie theatre, cyber cafe, billiard & game rooms, walking trails and a community garden enhancing the allure of this vibrant community. Thank you for reaching out to us to set up your private showing.
Location
State CA
County San Bernardino
Interior
Interior Features Granite Counters, Open Floorplan, Pantry, Recessed Lighting, Kitchen Island, Kitchen Open to Family Room
Heating Central
Cooling Central Air
Flooring Vinyl
Fireplaces Type Decorative, Electric
Laundry Individual Room, Upper Level
Exterior
Exterior Feature Lighting
Parking Features Attached Carport
Garage Spaces 2.0
Pool Association
Community Features Biking, Curbs, Dog Park, Gutters, Park, Sidewalks, Storm Drains, Street Lights, Suburban, Watersports
Utilities Available Sewer Connected, Water Connected, Electricity Connected, Natural Gas Connected
View Y/N Yes
View Mountain(s)
Building
Lot Description Sprinklers, Close to Clubhouse, Corner Lot, Landscaped, Level, Lot 10000-19999 Sqft, Paved, Sprinkler System
Sewer Public Sewer
Read Less



